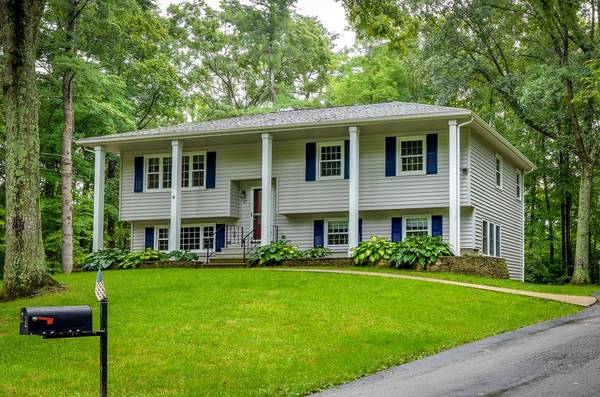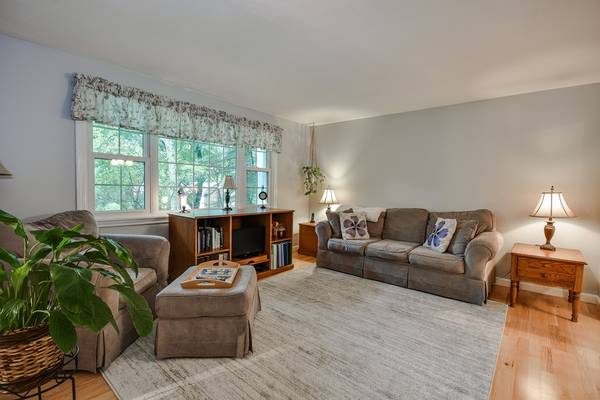For more information regarding the value of a property, please contact us for a free consultation.
Key Details
Sold Price $380,000
Property Type Single Family Home
Sub Type Single Family Residence
Listing Status Sold
Purchase Type For Sale
Square Footage 1,770 sqft
Price per Sqft $214
MLS Listing ID 72383471
Sold Date 10/17/18
Bedrooms 3
Full Baths 2
HOA Y/N false
Year Built 1973
Annual Tax Amount $4,300
Tax Year 2018
Lot Size 0.720 Acres
Acres 0.72
Property Description
Location! Location! Location! Situated at the End of a Cul-De-Sac in an Established Neighborhood, This Pristine 3 Bedroom, 2 FULL Bath Split-Level Home Shines with Pride of Home Ownership! Tons of Natural Light, Freshly Painted, Large Living Room Opens to Dining Room & Cabinet Packed, Eat In Kitchen w Tons of Counter Space. Sliders off of Dining Room to 2 Large 2 Tier Deck Over Looking Massive, Private Lot. All 3 Bedrooms are Generous in Size. Both Baths Have Been Renovated, Walk Out Lower Level Offers Flexible Floor Plan, with Large Fireplaced Family Room, Bathroom, Office/Bonus Room and Lots of Storage. BRAND NEW SEPTIC, New Reed Ferry 14X24 Storage Shed, 8Ft Long Work Bench, Many Newer Windows,New Siding 2016 & Central Air. Close to Restaurants, Theaters, Shopping, Commuter Rail, Walking Trails and More. Welcome Home!!
Location
State MA
County Norfolk
Zoning res
Direction Center St to Gail
Rooms
Family Room Closet, Flooring - Stone/Ceramic Tile, Flooring - Laminate
Basement Finished, Walk-Out Access, Interior Entry
Primary Bedroom Level First
Dining Room Flooring - Hardwood, Balcony / Deck, Exterior Access, Open Floorplan
Kitchen Flooring - Hardwood
Interior
Interior Features Closet, Home Office
Heating Forced Air, Oil
Cooling Central Air
Flooring Tile, Carpet, Laminate, Hardwood, Engineered Hardwood, Flooring - Vinyl
Fireplaces Number 1
Fireplaces Type Family Room
Appliance Range, Dishwasher, Microwave, Refrigerator, Washer, Dryer, Utility Connections for Electric Range
Laundry In Basement
Basement Type Finished, Walk-Out Access, Interior Entry
Exterior
Exterior Feature Rain Gutters
Community Features Shopping, Tennis Court(s), Park, Walk/Jog Trails, Stable(s), Golf, Medical Facility, Laundromat, Bike Path, Highway Access, House of Worship, Private School, Public School
Utilities Available for Electric Range
Roof Type Shingle
Total Parking Spaces 4
Garage No
Building
Lot Description Cul-De-Sac, Level
Foundation Concrete Perimeter
Sewer Private Sewer
Water Public
Schools
Elementary Schools Dipietro Elem
Middle Schools Memorial Middle
High Schools Bellingham High
Others
Acceptable Financing Contract
Listing Terms Contract
Read Less Info
Want to know what your home might be worth? Contact us for a FREE valuation!

Our team is ready to help you sell your home for the highest possible price ASAP
Bought with Megan Tolland • Realty Executives Boston West



