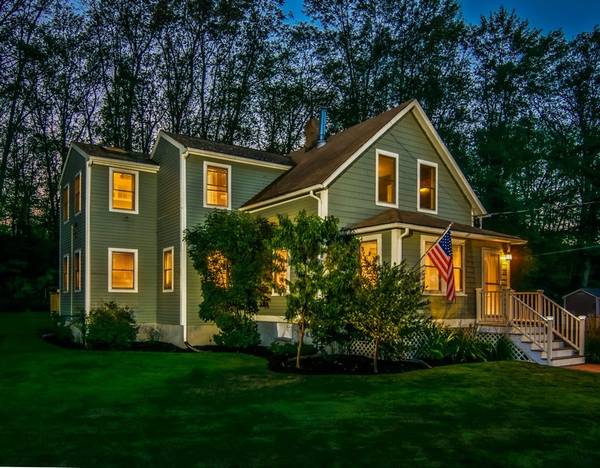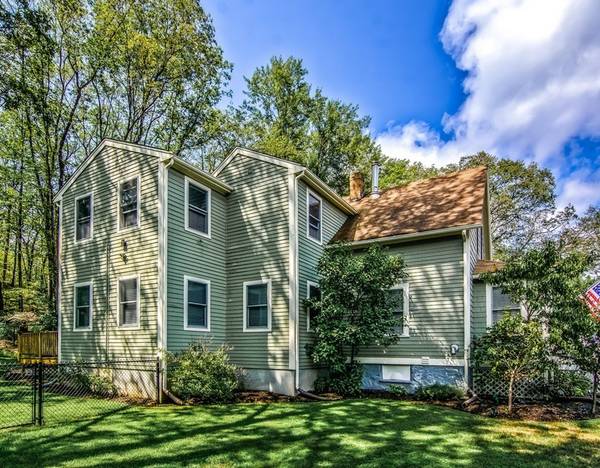For more information regarding the value of a property, please contact us for a free consultation.
Key Details
Sold Price $350,000
Property Type Single Family Home
Sub Type Single Family Residence
Listing Status Sold
Purchase Type For Sale
Square Footage 1,734 sqft
Price per Sqft $201
MLS Listing ID 72383645
Sold Date 09/18/18
Style Colonial
Bedrooms 3
Full Baths 2
HOA Y/N false
Year Built 1925
Annual Tax Amount $3,537
Tax Year 2018
Lot Size 6,098 Sqft
Acres 0.14
Property Description
5 minutes to UMass Medical Ctr, Lake Quinsigamond, restaurants & shopping. This delightful charming village style colonial awaits its new owner. Beautifully landscaped flat lot w/ fenced in side yard, patio, fire pit, & a wide deck. The inviting front entry w/ beadboard ceiling, built-ins, & shiplap style walls welcomes the morning sunshine. Beamed ceiling family room w/ cozy pellet stove & barn door is a great place to relax after work. Totally remodeled kitchen includes white cabinetry, stainless appliances, & period wood flooring. The pantry has matching cabinetry & a "library" style sliding ladder! Hi-top table & chairs are perfect for this dining room setting. Living room is surrounded w/ large windows allowing in lots of natural light. There are front & back staircases to the 2nd floor. Master bedroom is perfectly appointed w/ a fresh upbeat decor & style. "Window wall" & dual ceiling fan are HGTV character. Attached updated master bath and walk in closet. New roof in Sept.
Location
State MA
County Worcester
Zoning RES B
Direction Rt 9, Svenson Rd, Power Ave, Worthington Ave
Rooms
Family Room Wood / Coal / Pellet Stove, Beamed Ceilings, Flooring - Hardwood, Open Floorplan, Paints & Finishes - Zero VOC, Remodeled
Basement Partial, Crawl Space, Bulkhead, Concrete, Unfinished
Primary Bedroom Level Second
Dining Room Flooring - Wood, Breakfast Bar / Nook, Open Floorplan, Paints & Finishes - Zero VOC, Recessed Lighting, Remodeled
Kitchen Ceiling Fan(s), Pantry, Countertops - Stone/Granite/Solid, Cabinets - Upgraded, Open Floorplan, Paints & Finishes - Zero VOC, Remodeled, Stainless Steel Appliances
Interior
Interior Features Cabinets - Upgraded, Mud Room
Heating Baseboard, Oil
Cooling Window Unit(s)
Flooring Wood, Tile, Carpet, Hardwood, Pine, Flooring - Hardwood, Flooring - Stone/Ceramic Tile
Appliance ENERGY STAR Qualified Refrigerator, ENERGY STAR Qualified Dryer, ENERGY STAR Qualified Dishwasher, ENERGY STAR Qualified Washer, Range Hood, Range - ENERGY STAR, Oven - ENERGY STAR, Electric Water Heater, Plumbed For Ice Maker, Utility Connections for Electric Range, Utility Connections for Electric Oven, Utility Connections for Electric Dryer
Laundry Washer Hookup
Basement Type Partial, Crawl Space, Bulkhead, Concrete, Unfinished
Exterior
Exterior Feature Rain Gutters, Professional Landscaping, Garden, Stone Wall
Garage Spaces 1.0
Fence Fenced
Community Features Public Transportation, Shopping, Park, Walk/Jog Trails, Stable(s), Golf, Medical Facility, Laundromat, Bike Path, Conservation Area, Highway Access, House of Worship, Marina, Private School, Public School, University
Utilities Available for Electric Range, for Electric Oven, for Electric Dryer, Washer Hookup, Icemaker Connection
Waterfront Description Beach Front, Lake/Pond, Walk to, 1/2 to 1 Mile To Beach, Beach Ownership(Public,Association)
Roof Type Shingle
Total Parking Spaces 4
Garage Yes
Waterfront Description Beach Front, Lake/Pond, Walk to, 1/2 to 1 Mile To Beach, Beach Ownership(Public,Association)
Building
Lot Description Level
Foundation Stone
Sewer Public Sewer
Water Public
Architectural Style Colonial
Schools
Elementary Schools Calvin Coolidge
Middle Schools Oak Middle
High Schools Shrewsbury High
Others
Senior Community false
Read Less Info
Want to know what your home might be worth? Contact us for a FREE valuation!

Our team is ready to help you sell your home for the highest possible price ASAP
Bought with Linette Chalifoux • Century 21 Commonwealth



