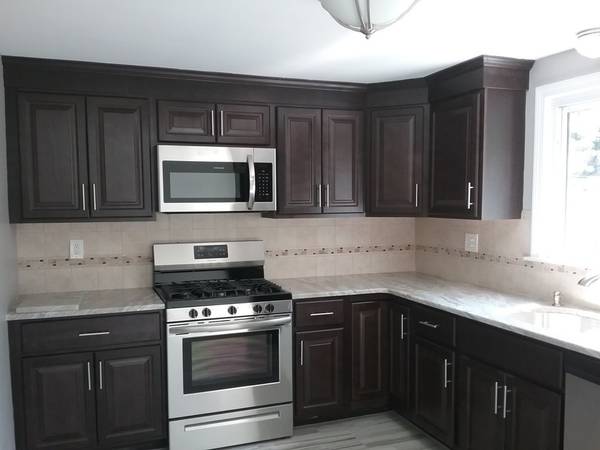For more information regarding the value of a property, please contact us for a free consultation.
Key Details
Sold Price $384,900
Property Type Single Family Home
Sub Type Single Family Residence
Listing Status Sold
Purchase Type For Sale
Square Footage 1,566 sqft
Price per Sqft $245
MLS Listing ID 72383694
Sold Date 10/15/18
Style Ranch
Bedrooms 3
Full Baths 2
HOA Y/N false
Year Built 1962
Annual Tax Amount $4,065
Tax Year 2018
Lot Size 0.330 Acres
Acres 0.33
Property Description
Move in Ready! Perfect 3 bedroom starter home with 1 car garage and many updates. New architectural roof shingles, New kitchen with granite counters, tile floor and backsplash, new stainless dishwasher, microwave and gas range. Updated bathrooms, refinished hardwood floors throughout the first floor. Open fire placed at the family room. The interior has been painted with light neutral colors throughout. Large finished family room at the walk out basement with new carpeting, washer/dryer hookup with mop sink. Central A/C., town water/sewer. Great access to routes 24, 27, and 138.
Location
State MA
County Norfolk
Zoning RB
Direction GPS
Rooms
Family Room Flooring - Wall to Wall Carpet
Basement Full, Finished, Walk-Out Access
Primary Bedroom Level First
Dining Room Flooring - Stone/Ceramic Tile
Kitchen Flooring - Stone/Ceramic Tile, Countertops - Stone/Granite/Solid
Interior
Heating Forced Air, Natural Gas
Cooling Central Air
Flooring Tile, Vinyl, Carpet, Hardwood
Fireplaces Number 1
Fireplaces Type Living Room
Appliance Range, Dishwasher, Microwave, Gas Water Heater, Utility Connections for Gas Range
Laundry Flooring - Vinyl, Dryer Hookup - Dual, Washer Hookup, In Basement
Basement Type Full, Finished, Walk-Out Access
Exterior
Exterior Feature Rain Gutters
Garage Spaces 1.0
Community Features Public Transportation, Shopping, Medical Facility, Laundromat, Highway Access, House of Worship, Public School, T-Station, Sidewalks
Utilities Available for Gas Range
Roof Type Shingle
Total Parking Spaces 4
Garage Yes
Building
Lot Description Corner Lot
Foundation Concrete Perimeter
Sewer Public Sewer
Water Public
Read Less Info
Want to know what your home might be worth? Contact us for a FREE valuation!

Our team is ready to help you sell your home for the highest possible price ASAP
Bought with Rebecca Richardson • Nina-Soto & Company



