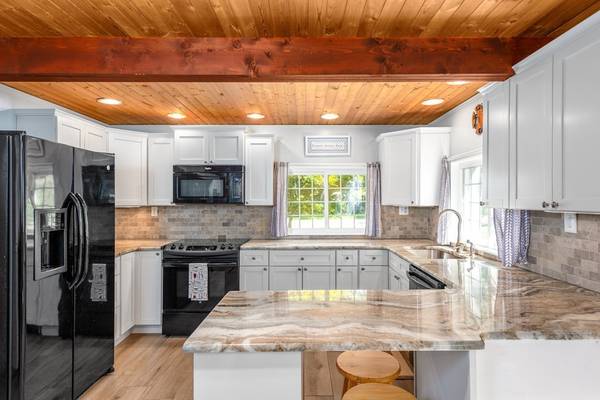For more information regarding the value of a property, please contact us for a free consultation.
Key Details
Sold Price $349,999
Property Type Single Family Home
Sub Type Single Family Residence
Listing Status Sold
Purchase Type For Sale
Square Footage 1,983 sqft
Price per Sqft $176
MLS Listing ID 72383859
Sold Date 12/26/18
Style Raised Ranch
Bedrooms 3
Full Baths 2
Year Built 1958
Annual Tax Amount $5,188
Tax Year 2018
Lot Size 0.720 Acres
Acres 0.72
Property Description
Back on Market - buyers financing fell through. Beautiful raised ranch on dead-end street with many updates including brand new expanded driveway (2018). Large kitchen with bright white cabinets, granite countertops and ceramic tile floor, all complemented by exposed wooden beams. Living room off kitchen has new carpet and new recessed lighting, in addition holds a wood stove and an attached storage room equipped for first-floor laundry and new oil tank (2016). Full bath downstairs is updated with new flooring, fixtures and lighting. Right up the stairs is another great living space with vaulted ceilings, large windows, hardwood floors and custom fireplace. Three nice sized bedrooms with brand new closet doors and ceiling fans added. Large second full bath located upstairs has new fixtures and paint. Outside holds a large patio, great for entertaining, right off a spacious yard. This Upton home is great for commuters, located close to major highways such as 495 and 146.
Location
State MA
County Worcester
Zoning 3
Direction Route 495 to Exit 21B. 4.5 miles on Right
Rooms
Family Room Flooring - Wall to Wall Carpet, Recessed Lighting
Primary Bedroom Level Second
Interior
Heating Baseboard
Cooling Window Unit(s), Whole House Fan
Flooring Wood, Tile, Carpet
Fireplaces Number 1
Fireplaces Type Living Room
Appliance Range, Dishwasher, Microwave, Refrigerator, Freezer, Oil Water Heater, Tank Water Heater, Utility Connections for Electric Range
Laundry First Floor
Exterior
Exterior Feature Rain Gutters, Storage, Stone Wall
Community Features Park, Walk/Jog Trails, Golf, Bike Path, Highway Access, Public School
Utilities Available for Electric Range
Waterfront Description Beach Front, Lake/Pond, 1/2 to 1 Mile To Beach, Beach Ownership(Public)
Total Parking Spaces 5
Garage No
Waterfront Description Beach Front, Lake/Pond, 1/2 to 1 Mile To Beach, Beach Ownership(Public)
Building
Lot Description Corner Lot
Foundation Slab
Sewer Private Sewer
Water Public
Architectural Style Raised Ranch
Schools
Elementary Schools Memorial
High Schools Nipmuc
Read Less Info
Want to know what your home might be worth? Contact us for a FREE valuation!

Our team is ready to help you sell your home for the highest possible price ASAP
Bought with Tony Mallozzi • Anthony Joseph Real Estate LLC



