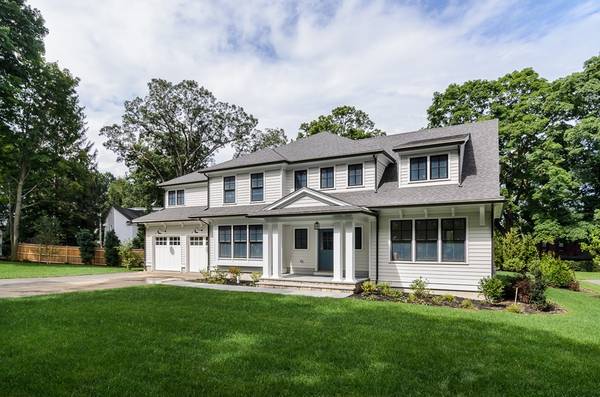For more information regarding the value of a property, please contact us for a free consultation.
Key Details
Sold Price $2,559,000
Property Type Single Family Home
Sub Type Single Family Residence
Listing Status Sold
Purchase Type For Sale
Square Footage 5,475 sqft
Price per Sqft $467
Subdivision Country Club
MLS Listing ID 72384216
Sold Date 10/26/18
Style Colonial
Bedrooms 5
Full Baths 5
Half Baths 1
Year Built 2018
Annual Tax Amount $8,353
Tax Year 2018
Lot Size 0.320 Acres
Acres 0.32
Property Description
A rare opportunity to own a brand new home set in the heart of the Country Club area. This exceptional property is crafted by a highly respected Wellesley builder known for fine quality and an eye for smart, transitional design. The ideal fireplaced family room boasts a wall of windows, and opens to a breakfast area and a crisp, white dream kitchen with custom cabinetry, center island, and top appliances. All of the generously sized bedrooms are ensuite with beautiful, timeless baths. The lower level is fabulous with a gym, playroom, bonus space and full bath. Walk to the Brook Path, Wellesley High School, train and shops/restaurants. There is still time to select finishes and make this your dream home. Set on an ended way there is nothing else on the market that compares.
Location
State MA
County Norfolk
Zoning SR10
Direction Forest Street to Park Avenue
Rooms
Family Room Flooring - Hardwood, Window(s) - Picture, Open Floorplan
Primary Bedroom Level Second
Dining Room Coffered Ceiling(s), Flooring - Hardwood, Wet Bar
Kitchen Flooring - Hardwood, Dining Area, Countertops - Stone/Granite/Solid, Kitchen Island, Stainless Steel Appliances, Storage
Interior
Interior Features Closet/Cabinets - Custom Built, Bathroom - Full, Mud Room, Bathroom, Play Room, Exercise Room, Bonus Room
Heating Forced Air
Cooling Central Air
Flooring Wood, Tile, Carpet, Flooring - Stone/Ceramic Tile
Fireplaces Number 1
Fireplaces Type Family Room
Appliance Range, Dishwasher, Disposal, Refrigerator, Gas Water Heater
Laundry Second Floor
Exterior
Exterior Feature Rain Gutters, Professional Landscaping, Sprinkler System
Garage Spaces 2.0
Community Features Public Transportation, Shopping, Tennis Court(s), Park, Walk/Jog Trails, Golf, Medical Facility, Bike Path, Highway Access, Private School, Public School, T-Station, University
Roof Type Shingle
Total Parking Spaces 4
Garage Yes
Building
Lot Description Level
Foundation Concrete Perimeter
Sewer Public Sewer
Water Public
Architectural Style Colonial
Schools
Elementary Schools Wellesley
Middle Schools Wellesley
High Schools Wellesley
Read Less Info
Want to know what your home might be worth? Contact us for a FREE valuation!

Our team is ready to help you sell your home for the highest possible price ASAP
Bought with Jason Jeon • Premier Realty Group



