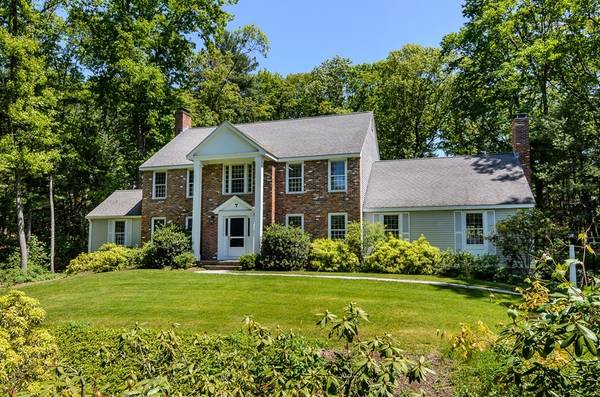For more information regarding the value of a property, please contact us for a free consultation.
Key Details
Sold Price $1,010,000
Property Type Single Family Home
Sub Type Single Family Residence
Listing Status Sold
Purchase Type For Sale
Square Footage 3,702 sqft
Price per Sqft $272
MLS Listing ID 72385163
Sold Date 10/16/18
Style Colonial
Bedrooms 4
Full Baths 2
Half Baths 1
Year Built 1980
Annual Tax Amount $19,058
Tax Year 2018
Lot Size 1.630 Acres
Acres 1.63
Property Description
This handsome brick-front Colonial is majestically situated on a private, ended way in a coveted Wayland location. The floor plan is ideal and has something for everyone in the family. There is a front-to-back, fireplaced living room, elegant dining room, private office and sun room with walls of glass and gorgeous views to the outside. The eat-in kitchen, with its granite countertops and rich cherry cabinets, has an adjoining family room with vaulted ceilings and impressive stone fireplace. The second floor offers a generous master suite with an updated bath and walk-in closet as well as three well-proportioned, family bedrooms. The finished lower level features play and bonus rooms with a wood stove, desk area and great storage. Enjoy the outdoor space, which includes a relaxing deck, expansive grounds, mature plantings, picturesque stone walls and serene backyard. A beautiful home in an idyllic spot, plus it's priced below assessment!
Location
State MA
County Middlesex
Zoning R60
Direction Glezen Lane to Folsoms Pond Road
Rooms
Family Room Cathedral Ceiling(s), Ceiling Fan(s), Closet/Cabinets - Custom Built, Flooring - Wall to Wall Carpet
Basement Full, Partially Finished, Interior Entry, Garage Access, Radon Remediation System
Primary Bedroom Level Second
Dining Room Flooring - Hardwood, Wainscoting
Kitchen Flooring - Stone/Ceramic Tile, Dining Area, Countertops - Stone/Granite/Solid, Deck - Exterior, Exterior Access, Slider
Interior
Interior Features Closet/Cabinets - Custom Built, Slider, Recessed Lighting, Closet - Cedar, Office, Sun Room, Play Room, Bonus Room
Heating Forced Air, Oil, Electric
Cooling Central Air
Flooring Tile, Carpet, Hardwood, Flooring - Hardwood, Flooring - Wall to Wall Carpet
Fireplaces Number 2
Fireplaces Type Family Room, Living Room, Wood / Coal / Pellet Stove
Appliance Oven, Dishwasher, Microwave, Countertop Range, Refrigerator, Freezer, Washer, Dryer, Oil Water Heater, Utility Connections for Electric Range, Utility Connections for Electric Oven, Utility Connections for Electric Dryer
Laundry Flooring - Stone/Ceramic Tile, First Floor, Washer Hookup
Basement Type Full, Partially Finished, Interior Entry, Garage Access, Radon Remediation System
Exterior
Exterior Feature Rain Gutters, Professional Landscaping, Sprinkler System
Garage Spaces 2.0
Community Features Public Transportation, Shopping, Walk/Jog Trails, Bike Path, Conservation Area, Public School
Utilities Available for Electric Range, for Electric Oven, for Electric Dryer, Washer Hookup
Roof Type Shingle
Total Parking Spaces 6
Garage Yes
Building
Lot Description Wooded, Easements
Foundation Concrete Perimeter
Sewer Private Sewer
Water Public
Architectural Style Colonial
Schools
Elementary Schools Claypit Hill
Middle Schools Wms
High Schools Wms
Read Less Info
Want to know what your home might be worth? Contact us for a FREE valuation!

Our team is ready to help you sell your home for the highest possible price ASAP
Bought with Tracey Knox • William Raveis R.E. & Home Services



