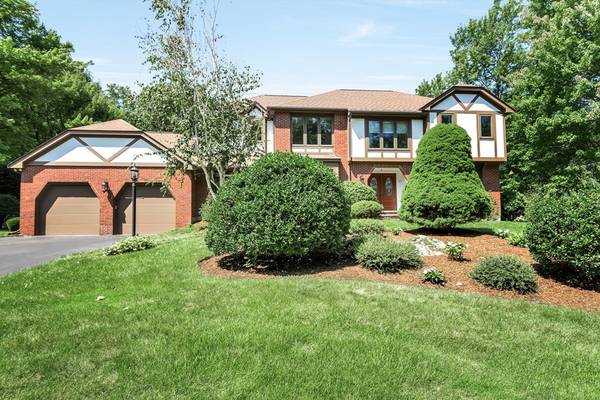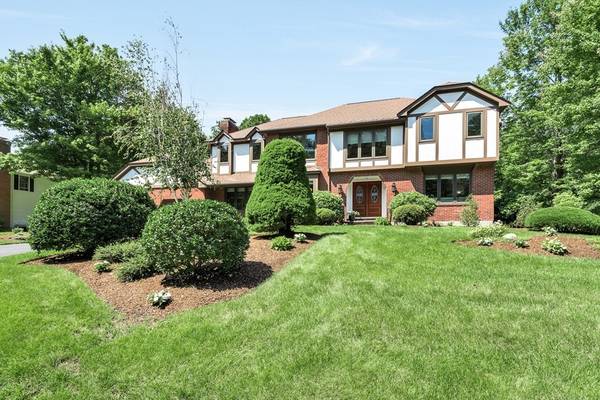For more information regarding the value of a property, please contact us for a free consultation.
Key Details
Sold Price $675,000
Property Type Single Family Home
Sub Type Single Family Residence
Listing Status Sold
Purchase Type For Sale
Square Footage 2,725 sqft
Price per Sqft $247
Subdivision Saxon Woods
MLS Listing ID 72385157
Sold Date 10/04/18
Style Colonial, Tudor
Bedrooms 4
Full Baths 2
Half Baths 1
HOA Y/N false
Year Built 1980
Annual Tax Amount $8,292
Tax Year 2018
Lot Size 0.490 Acres
Acres 0.49
Property Description
Airy and elegant restyling transforms this gracious Saxon Woods Tudor into a home brimming with light and life! The richly textured exterior facade & sophisticated interior woodwork add a touch of formality to the soft hues & sleek new decor you will find throughout this stunning & spacious quality north-side home. Enjoy gorgeous views of the outdoors from almost every angle of it's sunny interior. Inviting 2-story Foyer w/balcony overlook welcomes at entry. Gleaming new hardwoods lead you thru the light-filled Dining Rm, Living Rm and Den. Cabinet-packed black stainless & granite Kitchen w/dramatic box-beam ceiling overlooks the beautifully manicured rear gardens. Airy Breakfast Room w/floor-to-ceiling glass slider windows opens to spacious Family Rm, anchored by a handsome stone-faced gas fireplace. On 2nd Fl, the Mstr Bdrm is your own private retreat! 3 additional generously szd Bdrms, each w/new hardwoods & custom closet organizers.Huge composite rear Deck overlooks flat rear yard.
Location
State MA
County Worcester
Zoning RES A
Direction Prospect St to Dartmoor Dr to Olde Colony Drive
Rooms
Family Room Beamed Ceilings, Flooring - Hardwood, Window(s) - Picture, Cable Hookup, Chair Rail, Deck - Exterior, Exterior Access, Open Floorplan, Slider
Basement Full, Interior Entry, Bulkhead, Concrete, Unfinished
Primary Bedroom Level Second
Dining Room Flooring - Hardwood, Chair Rail
Kitchen Beamed Ceilings, Flooring - Stone/Ceramic Tile, Window(s) - Bay/Bow/Box, Dining Area, Countertops - Stone/Granite/Solid, Cabinets - Upgraded, Deck - Exterior, Exterior Access, Open Floorplan, Recessed Lighting, Slider, Stainless Steel Appliances
Interior
Interior Features Ceiling - Cathedral, Closet, Den, Foyer
Heating Baseboard, Natural Gas
Cooling Central Air, Dual, Whole House Fan
Flooring Tile, Hardwood, Flooring - Hardwood, Flooring - Stone/Ceramic Tile
Fireplaces Number 1
Fireplaces Type Family Room
Appliance Oven, Disposal, Trash Compactor, Microwave, Countertop Range, ENERGY STAR Qualified Dishwasher, Range Hood, Water Softener, Gas Water Heater, Tank Water Heater, Plumbed For Ice Maker, Utility Connections for Gas Range, Utility Connections for Electric Range, Utility Connections for Gas Dryer
Laundry Flooring - Stone/Ceramic Tile, Main Level, Gas Dryer Hookup, Washer Hookup, First Floor
Basement Type Full, Interior Entry, Bulkhead, Concrete, Unfinished
Exterior
Exterior Feature Rain Gutters, Professional Landscaping, Sprinkler System, Fruit Trees, Garden
Garage Spaces 2.0
Community Features Public Transportation, Shopping, Walk/Jog Trails, Medical Facility, Conservation Area, Highway Access, House of Worship, Private School, Public School, University, Sidewalks
Utilities Available for Gas Range, for Electric Range, for Gas Dryer, Washer Hookup, Icemaker Connection
Roof Type Shingle
Total Parking Spaces 6
Garage Yes
Building
Foundation Concrete Perimeter
Sewer Public Sewer
Water Public
Architectural Style Colonial, Tudor
Schools
Elementary Schools Spring St
Middle Schools Sherwood/Oak Ms
High Schools Shrewsbury Hs
Others
Senior Community false
Read Less Info
Want to know what your home might be worth? Contact us for a FREE valuation!

Our team is ready to help you sell your home for the highest possible price ASAP
Bought with Jean Marie Van Wie • RE/MAX Prof Associates



