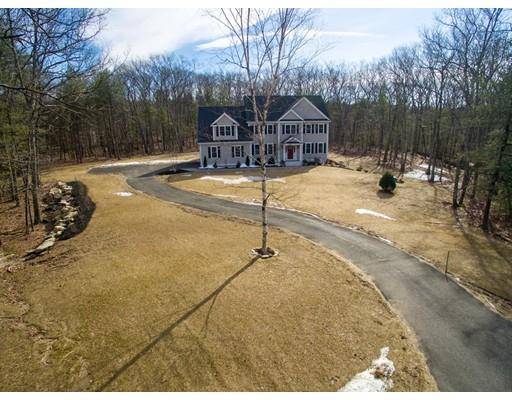For more information regarding the value of a property, please contact us for a free consultation.
Key Details
Sold Price $830,000
Property Type Single Family Home
Sub Type Single Family Residence
Listing Status Sold
Purchase Type For Sale
Square Footage 3,579 sqft
Price per Sqft $231
MLS Listing ID 72386798
Sold Date 03/29/19
Style Colonial
Bedrooms 4
Full Baths 2
Half Baths 1
HOA Y/N false
Year Built 2019
Tax Year 2018
Lot Size 3.540 Acres
Acres 3.54
Property Description
Just completed (2/8/19)! Located at the end of an established cul-de-sac neighborhood. Near Schartner Farm. Magnificent secluded lot! Peaceful, level yard bordered by historic stone walls. Hardwood Floors throughout (incl all bedrooms!) Central Vac System. Spacious Master suite with his & hers walk-in closets. Luxurious bath w tiled walk-in shower, double sinks & makeup vanity. This special property offers custom detail & exquisite mill-work throughout. Floor to ceiling kitchen cabinets (glass doors above cabinets are an option), granite counter-tops with large island, stainless steel appliances (range & wall oven). Private first floor study with built-ins, French doors. Second floor laundry with custom cabinetry.Thoughtfully designed walkout lower level with 9' ceilings & roughed for full bath. Exterior - low maintenance Engineered Wood. There is no absolute match for this beautiful lot for new construction in Bolton.Easy back road access to 495/62, avoiding Rt 117
Location
State MA
County Worcester
Zoning Res
Direction W. Berlin (Bolton) to Sawyer or Peach Hill (Berlin) to Sawyer. House at end of cul-de-sac
Rooms
Family Room Coffered Ceiling(s), Flooring - Hardwood, Recessed Lighting
Basement Full, Walk-Out Access, Interior Entry, Concrete
Primary Bedroom Level Second
Dining Room Flooring - Hardwood, Wainscoting
Kitchen Flooring - Hardwood, Countertops - Stone/Granite/Solid, Kitchen Island, Exterior Access, Recessed Lighting, Stainless Steel Appliances, Gas Stove
Interior
Interior Features Closet/Cabinets - Custom Built, Study, Mud Room, Foyer, Central Vacuum
Heating Forced Air, Propane
Cooling Central Air
Flooring Tile, Hardwood, Flooring - Hardwood, Flooring - Stone/Ceramic Tile
Fireplaces Number 1
Appliance Microwave, ENERGY STAR Qualified Dishwasher, Vacuum System, Range Hood, Range - ENERGY STAR, Oven - ENERGY STAR, Tank Water Heaterless, Utility Connections for Gas Range, Utility Connections for Electric Oven, Utility Connections for Electric Dryer
Laundry Flooring - Stone/Ceramic Tile, Second Floor, Washer Hookup
Basement Type Full, Walk-Out Access, Interior Entry, Concrete
Exterior
Exterior Feature Rain Gutters, Horses Permitted, Stone Wall
Garage Spaces 2.0
Community Features Shopping, Walk/Jog Trails, Stable(s), Golf, Bike Path, Public School
Utilities Available for Gas Range, for Electric Oven, for Electric Dryer, Washer Hookup
Roof Type Shingle
Total Parking Spaces 8
Garage Yes
Building
Lot Description Cul-De-Sac, Wooded, Cleared, Level
Foundation Concrete Perimeter
Sewer Private Sewer
Water Private
Architectural Style Colonial
Schools
Elementary Schools Florence Sawyer
Middle Schools Florence Sawyer
High Schools Nashoba Reg
Others
Senior Community false
Read Less Info
Want to know what your home might be worth? Contact us for a FREE valuation!

Our team is ready to help you sell your home for the highest possible price ASAP
Bought with Mary O'Hagan • Keller Williams Realty North Central



