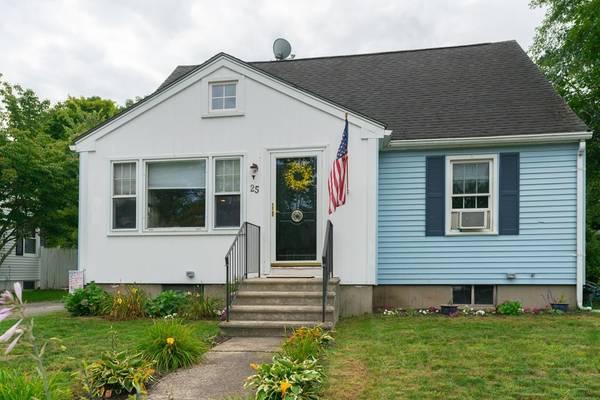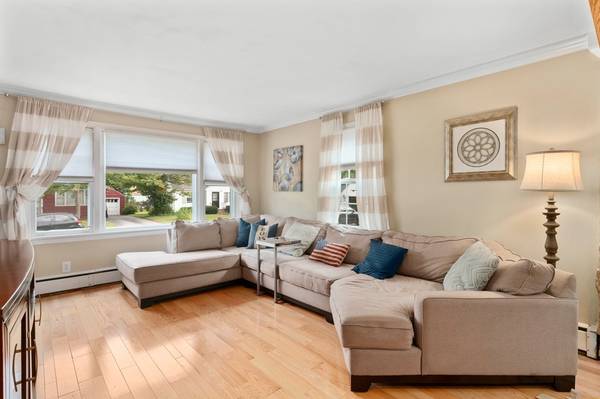For more information regarding the value of a property, please contact us for a free consultation.
Key Details
Sold Price $309,000
Property Type Single Family Home
Sub Type Single Family Residence
Listing Status Sold
Purchase Type For Sale
Square Footage 1,801 sqft
Price per Sqft $171
MLS Listing ID 72387512
Sold Date 10/25/18
Style Cape
Bedrooms 4
Full Baths 2
HOA Y/N false
Year Built 1951
Annual Tax Amount $3,352
Tax Year 2018
Lot Size 5,227 Sqft
Acres 0.12
Property Description
Move right into this amazing updated and open Cape-style home! Kitchen, with matching black appliances, is open to the living room. All the upstairs bedrooms, including the huge master, have gleaming hardwood floors, custom built-ins, and upgraded closets. No expense spared with the top-quality hardwood flooring and premium tile installed throughout the home, all within the last two years. Beautiful finishes include grey subway-tiled shower and crown molding throughout the home. The lower level features a nicely-finished spacious family room that can be used for exercising or as a playroom. Enjoy energy-efficient replacement windows (including a new living-room picture window that will be installed before closing). And to top it off, you have a brand new oil-burner, installed just last year! Fenced, level backyard has a welcoming patio. All this within walking distance to schools, and minutes to Route 146. Showings begin at the Open House Thursday, September 6 from 5:30 to 7:00
Location
State MA
County Worcester
Zoning RA
Direction Route 16 to Capron Street. Fair Street is a short, quiet road on the right.
Rooms
Family Room Flooring - Wall to Wall Carpet, Recessed Lighting
Basement Full, Partially Finished, Bulkhead
Primary Bedroom Level Second
Dining Room Flooring - Hardwood, Chair Rail
Kitchen Flooring - Stone/Ceramic Tile, Kitchen Island, Exterior Access, Open Floorplan, Recessed Lighting
Interior
Heating Baseboard, Oil
Cooling None
Appliance Range, Dishwasher, Microwave, Refrigerator, Oil Water Heater, Utility Connections for Electric Range, Utility Connections for Electric Dryer
Laundry Electric Dryer Hookup, Washer Hookup, In Basement
Basement Type Full, Partially Finished, Bulkhead
Exterior
Exterior Feature Rain Gutters
Fence Fenced/Enclosed
Community Features Park, Walk/Jog Trails, Golf, Medical Facility, Bike Path, Conservation Area, Highway Access, Public School
Utilities Available for Electric Range, for Electric Dryer, Washer Hookup
Roof Type Shingle
Total Parking Spaces 3
Garage No
Building
Lot Description Cleared, Level
Foundation Concrete Perimeter
Sewer Public Sewer
Water Public
Schools
Elementary Schools Whitin
Middle Schools Mccloskey
High Schools Uhs
Others
Acceptable Financing Contract
Listing Terms Contract
Read Less Info
Want to know what your home might be worth? Contact us for a FREE valuation!

Our team is ready to help you sell your home for the highest possible price ASAP
Bought with Brian O'Neill • Heritage & Main Real Estate Inc.
Get More Information




