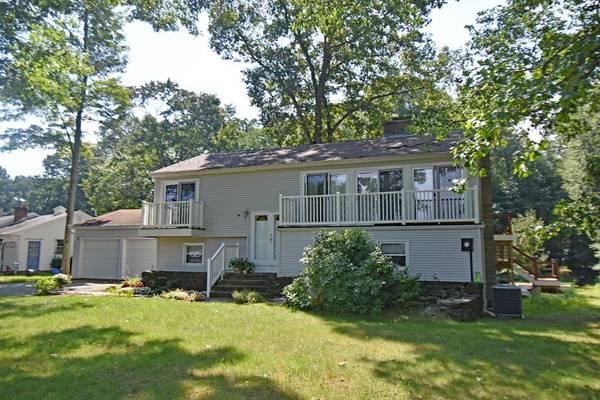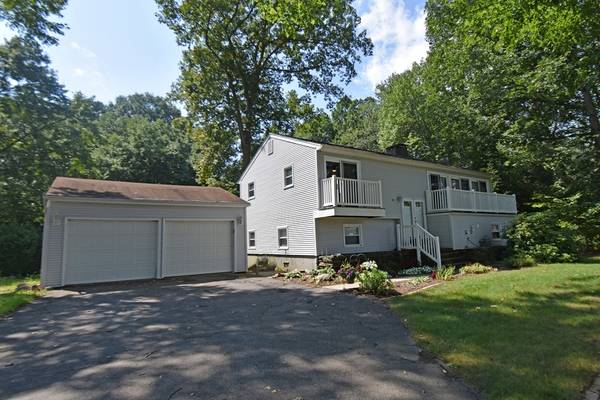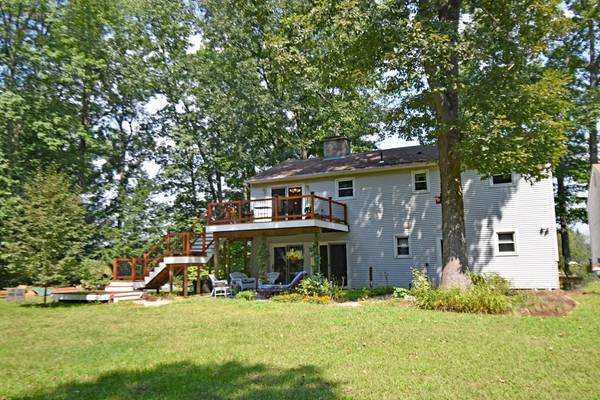For more information regarding the value of a property, please contact us for a free consultation.
Key Details
Sold Price $275,000
Property Type Single Family Home
Sub Type Single Family Residence
Listing Status Sold
Purchase Type For Sale
Square Footage 1,732 sqft
Price per Sqft $158
MLS Listing ID 72387596
Sold Date 10/23/18
Style Raised Ranch
Bedrooms 4
Full Baths 2
HOA Y/N false
Year Built 1970
Annual Tax Amount $3,715
Tax Year 2018
Lot Size 0.510 Acres
Acres 0.51
Property Description
QUALITY, COMFORT & CONVENIENCE are just the beginning of the good things about this spacious 4 bedroom, 2 bath home. You'll find this well-loved property instantly appealing with versatile floor plan, over-sized windows, and stately 2-sided stone fireplace, viewable from both the kitchen and living room. A rarity in raised ranches, you'll have full living space in the lower level with a walk-out to the back yard. Complete with storage room, workshop, 2 bedrooms a family room and full bath. Offering a blend of indoor and outdoor living at its best, sliders lead to a beautiful new open-air multi-level deck that overlooks the private, expansive back yard surrounded by mature trees. Just a minute to downtown.
Location
State MA
County Hampshire
Zoning R15
Direction Off West St
Rooms
Basement Full, Finished, Walk-Out Access, Interior Entry, Concrete
Primary Bedroom Level First
Interior
Heating Forced Air, Natural Gas
Cooling Central Air
Fireplaces Number 1
Appliance Oven, Dishwasher, Disposal, Microwave, Countertop Range, Refrigerator, Tank Water Heater, Utility Connections for Electric Range, Utility Connections for Electric Oven, Utility Connections for Electric Dryer
Laundry In Basement, Washer Hookup
Basement Type Full, Finished, Walk-Out Access, Interior Entry, Concrete
Exterior
Exterior Feature Rain Gutters, Storage
Garage Spaces 2.0
Community Features Public Transportation, Shopping, Park, Walk/Jog Trails, Medical Facility, Laundromat, Bike Path, Conservation Area, House of Worship, Private School, Public School
Utilities Available for Electric Range, for Electric Oven, for Electric Dryer, Washer Hookup
Roof Type Shingle
Total Parking Spaces 4
Garage Yes
Building
Lot Description Cleared, Level
Foundation Concrete Perimeter
Sewer Public Sewer
Water Public
Schools
Elementary Schools Pepin/Center
Middle Schools White Brook
High Schools Ehs
Others
Senior Community false
Read Less Info
Want to know what your home might be worth? Contact us for a FREE valuation!

Our team is ready to help you sell your home for the highest possible price ASAP
Bought with Paul Tourville • Canon Real Estate, Inc.



