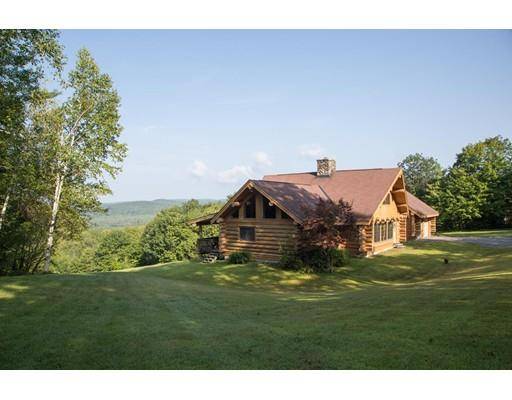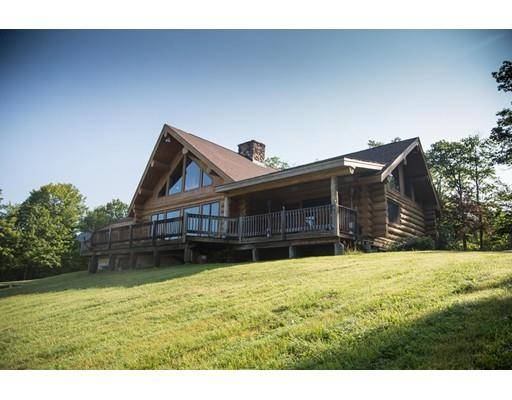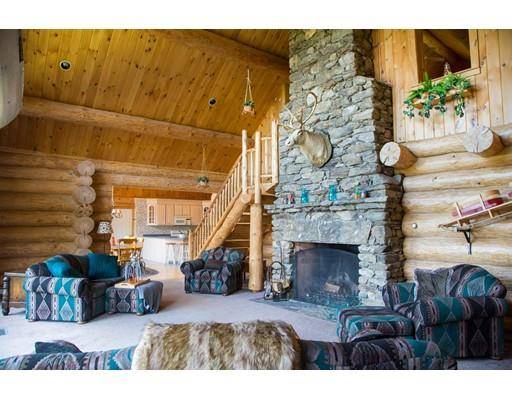For more information regarding the value of a property, please contact us for a free consultation.
Key Details
Sold Price $360,000
Property Type Single Family Home
Sub Type Single Family Residence
Listing Status Sold
Purchase Type For Sale
Square Footage 2,478 sqft
Price per Sqft $145
MLS Listing ID 72387967
Sold Date 03/04/19
Style Contemporary, Log
Bedrooms 2
Full Baths 2
Half Baths 1
HOA Y/N false
Year Built 1995
Annual Tax Amount $4,293
Tax Year 2018
Lot Size 16.680 Acres
Acres 16.68
Property Description
DREAM HOME! Imagine waking up to gorgeous mountain & lake views or enjoying breathtaking sunsets at this stunning 2BR 2.5BA custom log home! Situated on 16 private acres, this home makes a perfect year round or family vacation home. Built to entertain - ready for you to make your own memories! Gather in the enormous living room w/stone fireplace & wall of picture windows overlooking the backyard & wrap-around deck. Open kitchen/dining area keeps the conversation flowing. Spacious 1st floor master with bath w/ jetted tub. Flexible family room off the kitchen with its own full bath allows for multiple uses. 2nd floor loft bedroom with half bath & panoramic views! Incredible finished walkout basement has not only a custom Tiki bar & multiple tables & booths for entertaining - but its own sauna & tanning booth too! 2 car garage plus plenty of additional parking. Enjoy fishing, swimming, hiking and more right nearby at Tully Lake! Within 10 minutes to Route 2. One of a Kind!
Location
State MA
County Worcester
Zoning R1
Direction Chestnut Hill Ave Athol to Athol Road Royalston
Rooms
Family Room Beamed Ceilings, Flooring - Wall to Wall Carpet, Exterior Access
Basement Full, Finished, Walk-Out Access, Interior Entry, Concrete
Primary Bedroom Level First
Dining Room Flooring - Hardwood, Window(s) - Picture, Balcony / Deck, Exterior Access, Open Floorplan, Recessed Lighting
Kitchen Flooring - Stone/Ceramic Tile, Exterior Access, Open Floorplan
Interior
Interior Features Wet bar, Steam / Sauna, Bonus Room, Sauna/Steam/Hot Tub
Heating Baseboard, Oil, Other
Cooling None
Flooring Wood, Tile, Vinyl, Carpet, Hardwood
Fireplaces Number 2
Fireplaces Type Family Room, Living Room, Wood / Coal / Pellet Stove
Appliance Range, Dishwasher, Microwave, Refrigerator, Oil Water Heater, Utility Connections for Electric Range, Utility Connections for Electric Dryer
Laundry Dryer Hookup - Electric, Washer Hookup
Basement Type Full, Finished, Walk-Out Access, Interior Entry, Concrete
Exterior
Exterior Feature Stone Wall
Garage Spaces 2.0
Community Features Park, Walk/Jog Trails, Conservation Area, Public School
Utilities Available for Electric Range, for Electric Dryer, Washer Hookup
Waterfront Description Beach Front, Lake/Pond, 0 to 1/10 Mile To Beach
View Y/N Yes
View Scenic View(s)
Roof Type Shingle
Total Parking Spaces 10
Garage Yes
Waterfront Description Beach Front, Lake/Pond, 0 to 1/10 Mile To Beach
Building
Lot Description Wooded, Gentle Sloping, Level
Foundation Concrete Perimeter
Sewer Private Sewer
Water Private
Architectural Style Contemporary, Log
Others
Senior Community false
Read Less Info
Want to know what your home might be worth? Contact us for a FREE valuation!

Our team is ready to help you sell your home for the highest possible price ASAP
Bought with Michael Tetreault • Castles Unlimited®



