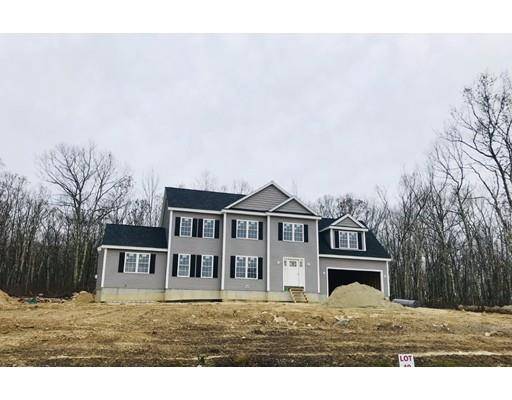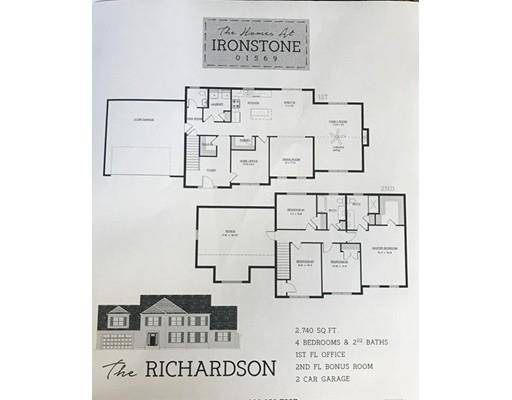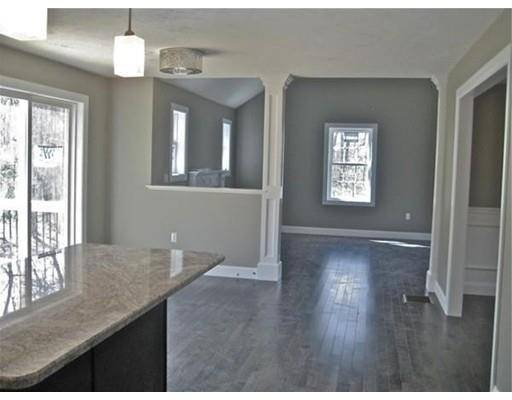For more information regarding the value of a property, please contact us for a free consultation.
Key Details
Sold Price $490,662
Property Type Single Family Home
Sub Type Single Family Residence
Listing Status Sold
Purchase Type For Sale
Square Footage 2,740 sqft
Price per Sqft $179
MLS Listing ID 72387990
Sold Date 05/22/19
Style Colonial
Bedrooms 4
Full Baths 2
Half Baths 1
HOA Y/N false
Year Built 2018
Tax Year 2018
Lot Size 0.920 Acres
Acres 0.92
Property Description
Uxbridge's newest community, Ironstone Estates. Steeped in history and conveniently located near major highways, Uxbridge is the perfect location for those wanting quiet country living yet needing an easy commute to Providence, Boston and Worcester. The Richardson - 2740 sq.ft. features an open concept floorplan with eat in kitchen complete with granite countertops and hardwood floors. The family room is open to the kitchen with a cathedral ceiling and fireplace. Formal dining room and private study complete the first floor. Oak stair treads lead to four bedrooms including large master suite. This home features an attached two car garage and a full basement with bulkhead. Other floor plans available including first floor master as well as ranch styles. Reserve today and customize this home for you and your family! GPS 235 Chocolog Road
Location
State MA
County Worcester
Zoning Res
Direction Hwy 146 Exit 2 - West on Chocolog Road to Ironstone Estates
Rooms
Family Room Flooring - Hardwood
Basement Full, Bulkhead
Primary Bedroom Level Second
Dining Room Flooring - Hardwood
Kitchen Flooring - Hardwood
Interior
Interior Features Entrance Foyer, Study
Heating Forced Air, Propane
Cooling Central Air
Flooring Wood, Tile, Carpet, Flooring - Wall to Wall Carpet
Fireplaces Number 1
Appliance Range, Dishwasher, Refrigerator, Propane Water Heater, Utility Connections for Electric Range, Utility Connections for Electric Oven, Utility Connections for Electric Dryer
Laundry First Floor, Washer Hookup
Basement Type Full, Bulkhead
Exterior
Garage Spaces 2.0
Community Features Stable(s), Golf, Conservation Area, Highway Access, Public School
Utilities Available for Electric Range, for Electric Oven, for Electric Dryer, Washer Hookup
Roof Type Shingle
Total Parking Spaces 4
Garage Yes
Building
Lot Description Wooded
Foundation Concrete Perimeter
Sewer Private Sewer
Water Private
Schools
Elementary Schools The Whitin
Middle Schools The Taft
Others
Senior Community false
Acceptable Financing Contract
Listing Terms Contract
Read Less Info
Want to know what your home might be worth? Contact us for a FREE valuation!

Our team is ready to help you sell your home for the highest possible price ASAP
Bought with Eileen A. Mason • RE/MAX Executive Realty



