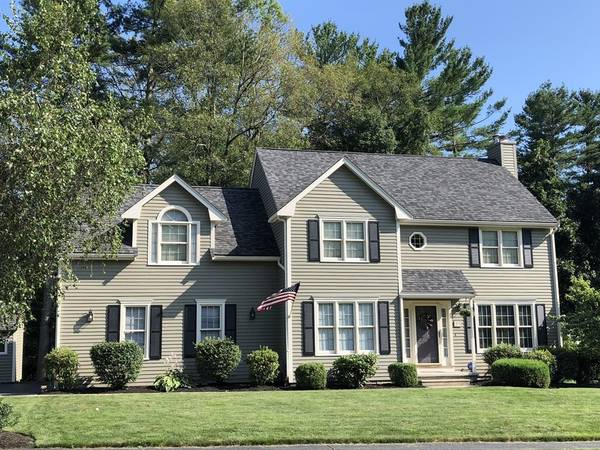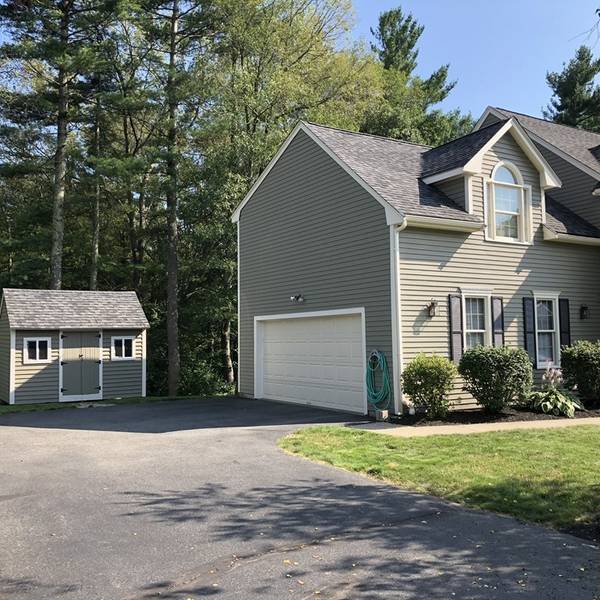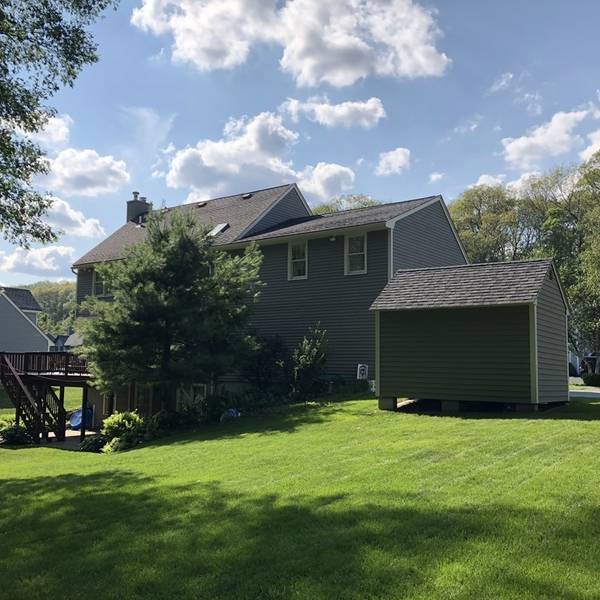For more information regarding the value of a property, please contact us for a free consultation.
Key Details
Sold Price $600,700
Property Type Single Family Home
Sub Type Single Family Residence
Listing Status Sold
Purchase Type For Sale
Square Footage 2,400 sqft
Price per Sqft $250
Subdivision Hills Farm Estates
MLS Listing ID 72388701
Sold Date 11/19/18
Style Colonial
Bedrooms 4
Full Baths 2
Half Baths 2
HOA Y/N false
Year Built 1994
Annual Tax Amount $6,238
Tax Year 2018
Lot Size 0.290 Acres
Acres 0.29
Property Description
HILLS FARM ESTATES - Expanded Rockport Design footprint w open floor plan wrapped in glass from Living Room thru kitchen. Custom gas fireplace w raised hearth Upgraded cherry kitchen cabinets w island, granite, black/stainless steel appliances. Slider onto a large deck overlooking wooded privacy. . 1st floor hardwood and stairway to 4 bedrooms. 20 ft master bedroom suite and vaulted ceiling on-suite, double sink, set tub and shower. Closets galore Fully finished lower level with french door to patio under deck, small office area, TV room and potential 5th bedroom w 1/2 bath Oversized garage plus whole-house air conditioning, new furnace, freshly painted exterior and roof replaced. Walking trails, small fishing pond, playground, side walks. Close to shopping and train. .
Location
State MA
County Worcester
Zoning ResB
Direction Off Route 20 near Hebert Candy Mansion
Rooms
Primary Bedroom Level Second
Dining Room Flooring - Hardwood
Kitchen Flooring - Hardwood, Dining Area, Pantry, Countertops - Stone/Granite/Solid, Kitchen Island, Cabinets - Upgraded, Country Kitchen, Deck - Exterior, Exterior Access, Open Floorplan, Remodeled, Slider
Interior
Interior Features Bathroom - Half, Closet, Bathroom - 1/4, Open Floor Plan, Bathroom, Bedroom, Home Office-Separate Entry
Heating Central, Forced Air, Natural Gas
Cooling Central Air
Flooring Tile, Carpet, Hardwood, Flooring - Stone/Ceramic Tile, Flooring - Wall to Wall Carpet
Fireplaces Number 1
Fireplaces Type Living Room
Appliance Range, Dishwasher, Disposal, Microwave, Gas Water Heater, Tank Water Heater
Laundry In Basement, Washer Hookup
Exterior
Exterior Feature Rain Gutters, Storage, Professional Landscaping, Garden
Garage Spaces 2.0
Community Features Shopping, Park, Medical Facility, Highway Access, House of Worship, Private School, Public School, T-Station, Sidewalks
Utilities Available Washer Hookup
Roof Type Shingle
Total Parking Spaces 4
Garage Yes
Building
Lot Description Wooded, Cleared
Foundation Concrete Perimeter, Irregular
Sewer Public Sewer
Water Public
Architectural Style Colonial
Schools
Elementary Schools Floral
Middle Schools Sherwood
High Schools Holden St
Others
Senior Community false
Acceptable Financing Contract
Listing Terms Contract
Read Less Info
Want to know what your home might be worth? Contact us for a FREE valuation!

Our team is ready to help you sell your home for the highest possible price ASAP
Bought with Becky Dalke & Associates • Keller Williams Realty Westborough



