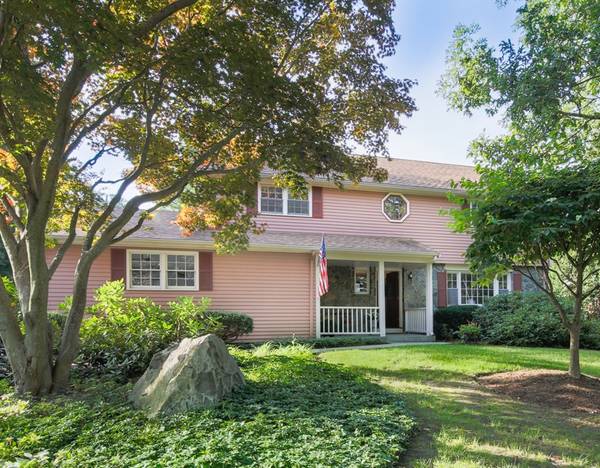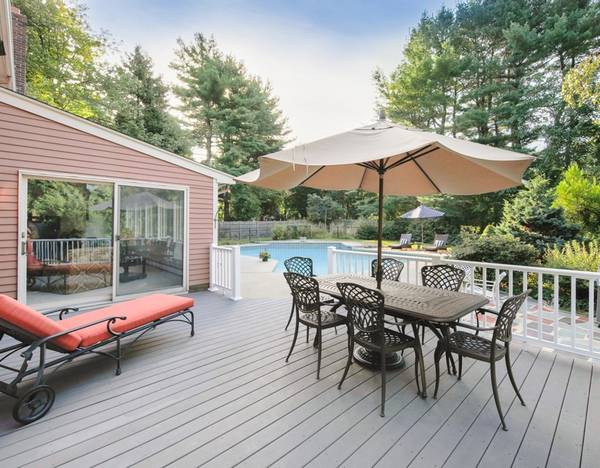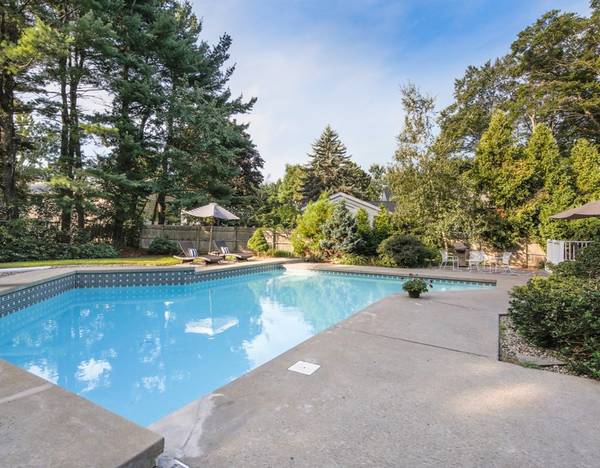For more information regarding the value of a property, please contact us for a free consultation.
Key Details
Sold Price $1,085,000
Property Type Single Family Home
Sub Type Single Family Residence
Listing Status Sold
Purchase Type For Sale
Square Footage 2,530 sqft
Price per Sqft $428
MLS Listing ID 72388821
Sold Date 11/15/18
Style Colonial, Garrison
Bedrooms 4
Full Baths 3
HOA Y/N false
Year Built 1968
Annual Tax Amount $14,657
Tax Year 2018
Lot Size 0.410 Acres
Acres 0.41
Property Description
Fantastic opportunity to live in Lexington! Custom-built and well maintained with beautifully proportioned formal and informal spaces,this wonderful 9 RM 4BR 3FULL BATH Colonial offers over 2,500 sq.ft. of easy living. The first floor offers formal living and dining rooms with gleaming hardwood flooring and a lovely bay window. The bright kitchen and dining area adjacent to the vaulted ceiling family room with fireplace and tons of windows overlook the gorgeous yard with mature plantings and custom gunite pool. Enjoy the last days of summer grilling on your oversized 20' x 16' deck and patio while entertaining family and friends. A study, full bath and laundry on the first floor complete this space. The 2nd level features the master bedroom and private bath along with 3 generous bedrooms all with hardwood flooring and a 3rd full bath.The full unfinished basement offers great potential.Awesome commuter location with easy access to Rt.2+all major routes. Amazing Value and neighborhood!
Location
State MA
County Middlesex
Zoning RS2
Direction Pleasant St to Worthen Rd East to Goffe Rd
Rooms
Family Room Flooring - Wall to Wall Carpet, Deck - Exterior, Exterior Access, Slider
Basement Full, Walk-Out Access, Interior Entry, Concrete, Unfinished
Primary Bedroom Level Second
Dining Room Flooring - Hardwood, Window(s) - Bay/Bow/Box
Kitchen Flooring - Stone/Ceramic Tile, Gas Stove
Interior
Interior Features Closet/Cabinets - Custom Built, Office, Foyer
Heating Baseboard, Oil
Cooling Wall Unit(s)
Flooring Tile, Carpet, Hardwood, Flooring - Wall to Wall Carpet, Flooring - Hardwood
Fireplaces Number 1
Fireplaces Type Family Room
Appliance Range, Oven, Dishwasher, Disposal, Microwave, Refrigerator, Freezer, Washer, Dryer, Range Hood, Oil Water Heater, Utility Connections for Gas Range, Utility Connections for Gas Oven, Utility Connections for Gas Dryer
Laundry Flooring - Stone/Ceramic Tile, Main Level, First Floor, Washer Hookup
Basement Type Full, Walk-Out Access, Interior Entry, Concrete, Unfinished
Exterior
Exterior Feature Rain Gutters, Professional Landscaping, Decorative Lighting
Garage Spaces 2.0
Fence Fenced
Pool In Ground
Community Features Public Transportation, Shopping, Highway Access, Public School
Utilities Available for Gas Range, for Gas Oven, for Gas Dryer, Washer Hookup
Roof Type Shingle
Total Parking Spaces 6
Garage Yes
Private Pool true
Building
Lot Description Level
Foundation Concrete Perimeter
Sewer Public Sewer
Water Public
Architectural Style Colonial, Garrison
Schools
Elementary Schools Lexington
Middle Schools Lexington
High Schools Lhs
Others
Senior Community false
Acceptable Financing Contract
Listing Terms Contract
Read Less Info
Want to know what your home might be worth? Contact us for a FREE valuation!

Our team is ready to help you sell your home for the highest possible price ASAP
Bought with Julie Duncan • Barrett Sotheby's International Realty



