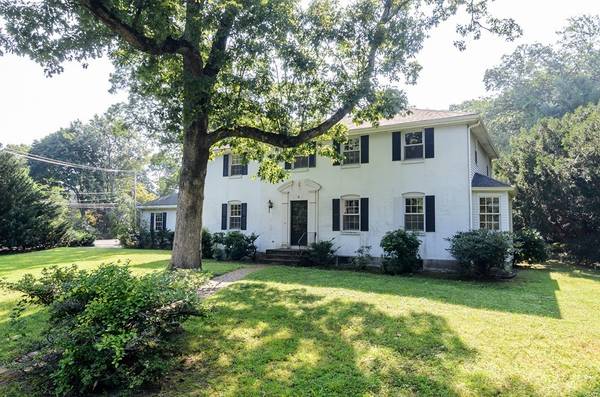For more information regarding the value of a property, please contact us for a free consultation.
Key Details
Sold Price $1,395,000
Property Type Single Family Home
Sub Type Single Family Residence
Listing Status Sold
Purchase Type For Sale
Square Footage 2,633 sqft
Price per Sqft $529
Subdivision Cliff Estates
MLS Listing ID 72388873
Sold Date 12/03/18
Style Colonial
Bedrooms 4
Full Baths 2
Half Baths 1
HOA Y/N false
Year Built 1972
Annual Tax Amount $15,440
Tax Year 2018
Lot Size 0.460 Acres
Acres 0.46
Property Description
Location, location! Embrace the opportunity to expand or renovate this classic white-washed brick front Center Entrance Colonial set on a 20,250 SF level lot in prestigious Cliff Estates location surrounded by homes of significant size & value. Generous size entry foyer leads to a formal living room with fireplace & dining room. Family room with fireplace, built-in's & slider to screened porch overlooking private rear yard. Spacious eat-in kitchen with center island & slider to brick patio. Master bedroom with full bath & 2 closets. Hardwood floors throughout. Bonus room in basement plus ample unfinished storage. Two-car attached garage with driveway off of Cliff Road. Easy access to schools, Rt. 16, Wellesley Hills shops, train station, I-95 & Mass Pike.
Location
State MA
County Norfolk
Area Wellesley Hills
Zoning SR 20
Direction Washington Street (Rt. 16) to Cliff Road to Lowell Road (Corner of Cliff & Lowell)
Rooms
Family Room Flooring - Wood, Window(s) - Bay/Bow/Box, Slider
Basement Full, Partially Finished, Bulkhead
Primary Bedroom Level Second
Dining Room Flooring - Wood, Chair Rail
Kitchen Kitchen Island
Interior
Interior Features Bonus Room
Heating Baseboard, Natural Gas
Cooling None
Flooring Wood, Tile, Vinyl, Carpet, Flooring - Wall to Wall Carpet
Fireplaces Number 2
Fireplaces Type Family Room, Living Room
Appliance Range, Dishwasher, Disposal, Refrigerator, Dryer, Gas Water Heater, Tank Water Heater, Utility Connections for Electric Range, Utility Connections for Gas Dryer
Laundry In Basement, Washer Hookup
Basement Type Full, Partially Finished, Bulkhead
Exterior
Garage Spaces 2.0
Fence Fenced
Community Features Public School, T-Station
Utilities Available for Electric Range, for Gas Dryer, Washer Hookup
Roof Type Shingle
Total Parking Spaces 4
Garage Yes
Building
Lot Description Corner Lot, Level
Foundation Concrete Perimeter
Sewer Public Sewer
Water Public
Architectural Style Colonial
Schools
Elementary Schools *Upham
Middle Schools Wms
High Schools Whs
Others
Senior Community false
Acceptable Financing Contract
Listing Terms Contract
Read Less Info
Want to know what your home might be worth? Contact us for a FREE valuation!

Our team is ready to help you sell your home for the highest possible price ASAP
Bought with Donahue Maley and Burns Team • Compass



