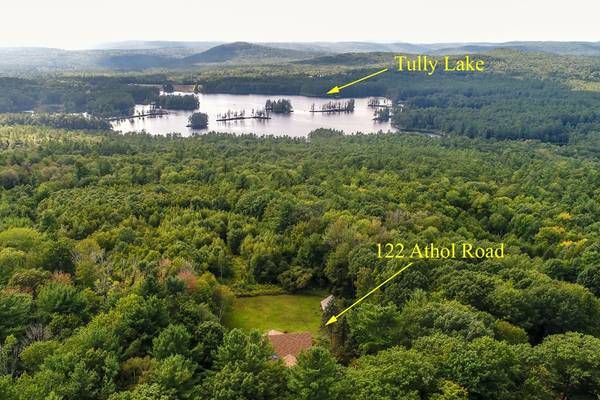For more information regarding the value of a property, please contact us for a free consultation.
Key Details
Sold Price $360,000
Property Type Single Family Home
Sub Type Single Family Residence
Listing Status Sold
Purchase Type For Sale
Square Footage 2,658 sqft
Price per Sqft $135
MLS Listing ID 72388948
Sold Date 10/26/18
Style Contemporary
Bedrooms 3
Full Baths 3
Year Built 1985
Annual Tax Amount $4,266
Tax Year 2018
Lot Size 15.990 Acres
Acres 15.99
Property Description
LOOKING FOR AMAZING VIEWS, PEACE & SERENITY? THEN COME AND SEE THIS ONE OF A KIND, 15+ ACRE PROPERTY WITH 10 ROOMS, 3 BEDROOMS & 3 BATHS.UNIQUE POST & BEAM CONTEMPORARY OVERLOOKS TULLY MOUNTIAN FROM ALMOST EVERY WINDOW IN THE HOUSE. LIVING RM W/FIREPLACE & CATHEDRAL CEILINGS THAT LOOK UP TO OPEN LOFT AREA. DINING RM W/LARGE PICTURE WINDOW & ENTRY ONTO BEAUTIFUL LARGE DECK. KITCHEN W/LOTS OF CABINETS, COUNTER TOPS & RECESSED LIGHTING W/ ENTRY ONTO 2ND DECK OVERLOOKING BACKYARD & VIEWS. COZY DEN W/WOOD CEILINGS & BEAMS. 2 BEDROOMS ON 1ST FLOOR (1 W/FULL BATH & LAUNDRY). INCREDIBLE 2ND FLOOR LOFT OVERLOOKS FOYER & LIVING/DINING AREA, CATHEDRAL CEILINGS, SKYLIGHTS, BEDROOM, FULL BATH, OFFICE & YOGA STUDIO/SMALL DANCE FLOOR. FINISHED BASEMENT W/LOTS OF WINDOWS, FULL BATH, INFRARED SAUNA, OFFICE, FAMILY ROOM/GYM W/ENTRY TO 3RD DECK OVERLOOKING BACKYARD. 2 CAR GARAGE, 200 AMP ELECTRIC, BUDERUS/ROTH OIL BURNER, GEOSPRING WATER TANK, OWNS GROUND MOUNT SOLAR PANELS. NEWER ROOF. A RARE FIND!!!
Location
State MA
County Worcester
Zoning RES
Direction Route 2A to Chestnut Hill Ave (Chestnut Hill becomes Athol Rd.) Approx. 3 1/2 miles from Route 2A
Rooms
Family Room Flooring - Vinyl, Window(s) - Picture, Deck - Exterior
Basement Full, Finished, Walk-Out Access, Concrete
Primary Bedroom Level Second
Dining Room Cathedral Ceiling(s), Beamed Ceilings, Flooring - Hardwood, Window(s) - Picture, Open Floorplan
Kitchen Flooring - Stone/Ceramic Tile, Deck - Exterior, Exterior Access, Open Floorplan, Recessed Lighting
Interior
Interior Features Den, Bonus Room, Office, Sauna/Steam/Hot Tub
Heating Forced Air, Oil, Wood
Cooling Central Air
Flooring Wood, Tile, Carpet, Flooring - Hardwood, Flooring - Wall to Wall Carpet
Fireplaces Number 1
Fireplaces Type Living Room
Appliance Oven, Dishwasher, Microwave, Countertop Range, Refrigerator, Washer, Dryer, Solar Hot Water, Tank Water Heater, Utility Connections for Electric Range, Utility Connections for Electric Dryer
Laundry First Floor, Washer Hookup
Basement Type Full, Finished, Walk-Out Access, Concrete
Exterior
Exterior Feature Rain Gutters, Garden
Garage Spaces 2.0
Community Features Walk/Jog Trails, Medical Facility, Conservation Area, Public School
Utilities Available for Electric Range, for Electric Dryer, Washer Hookup
View Y/N Yes
View Scenic View(s)
Roof Type Shingle
Total Parking Spaces 5
Garage Yes
Building
Lot Description Wooded
Foundation Concrete Perimeter
Sewer Private Sewer
Water Private
Architectural Style Contemporary
Read Less Info
Want to know what your home might be worth? Contact us for a FREE valuation!

Our team is ready to help you sell your home for the highest possible price ASAP
Bought with Merillyn Chicknavorian • Evergreen Realty Assoc., Inc.



