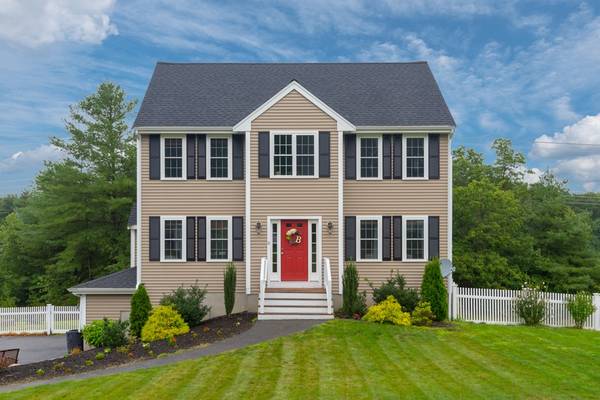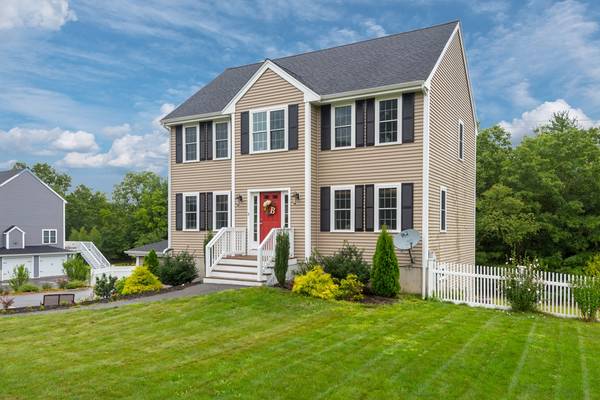For more information regarding the value of a property, please contact us for a free consultation.
Key Details
Sold Price $461,000
Property Type Single Family Home
Sub Type Single Family Residence
Listing Status Sold
Purchase Type For Sale
Square Footage 1,808 sqft
Price per Sqft $254
Subdivision Highland Woods (Convenient To Commuter Rail)
MLS Listing ID 72389032
Sold Date 12/14/18
Style Colonial
Bedrooms 3
Full Baths 2
Half Baths 1
Year Built 2013
Annual Tax Amount $6,428
Tax Year 2018
Lot Size 0.920 Acres
Acres 0.92
Property Description
Happiness is "Homemade". . . This newer built Colonial style home offers its new owners all the functionality and allure of a new construction home - built in 2013, all the mechanicals are at the beginning stages life expectancy and the cosmetics are a neutral pallet waiting for your personal touches. The open floor layout makes for great entertaining space with family, friends and new neighbors. Located in one of Halifax's premier and sought after sub-divisions, Highland Woods, this home has the benefits of cul-de-sac living as well as a private setting with the home being situated toward the back of the lot. Commuter's Delight - Convenient to 3 Commuter Rails to Boston. Welcome To Highland Woods. Welcome To Halifax. Welcome Home.
Location
State MA
County Plymouth
Zoning RES
Direction Route 106 to Route 105, right onto Highland Woods, go right then take 2nd right then 1st Left
Rooms
Basement Full, Walk-Out Access, Garage Access, Concrete, Unfinished
Primary Bedroom Level Second
Dining Room Flooring - Hardwood
Kitchen Flooring - Hardwood, Pantry, Countertops - Stone/Granite/Solid, Kitchen Island, Recessed Lighting, Stainless Steel Appliances, Gas Stove
Interior
Heating Forced Air, Propane
Cooling Central Air
Flooring Tile, Carpet, Hardwood
Fireplaces Number 1
Fireplaces Type Living Room
Appliance Range, Dishwasher, Microwave, Utility Connections for Gas Range, Utility Connections for Electric Dryer
Laundry Washer Hookup
Basement Type Full, Walk-Out Access, Garage Access, Concrete, Unfinished
Exterior
Exterior Feature Rain Gutters
Garage Spaces 2.0
Community Features Public Transportation, Shopping, Walk/Jog Trails, Stable(s), Golf, Public School, T-Station
Utilities Available for Gas Range, for Electric Dryer, Washer Hookup
Roof Type Shingle
Total Parking Spaces 6
Garage Yes
Building
Lot Description Cul-De-Sac, Sloped
Foundation Concrete Perimeter
Sewer Private Sewer
Water Public
Architectural Style Colonial
Schools
Elementary Schools Halifax
Middle Schools Silver Lake
High Schools Silver Lake
Read Less Info
Want to know what your home might be worth? Contact us for a FREE valuation!

Our team is ready to help you sell your home for the highest possible price ASAP
Bought with Anne Fitzgerald • William Raveis R.E. & Home Services



