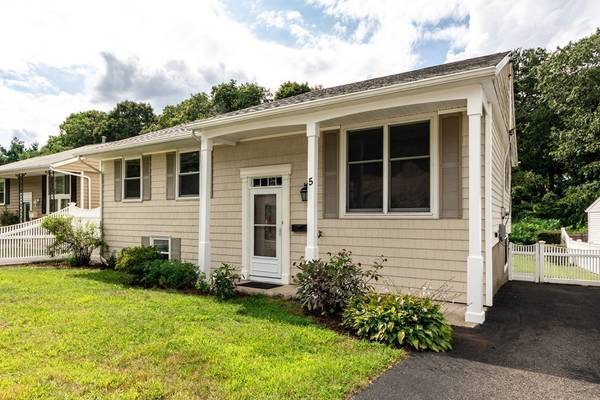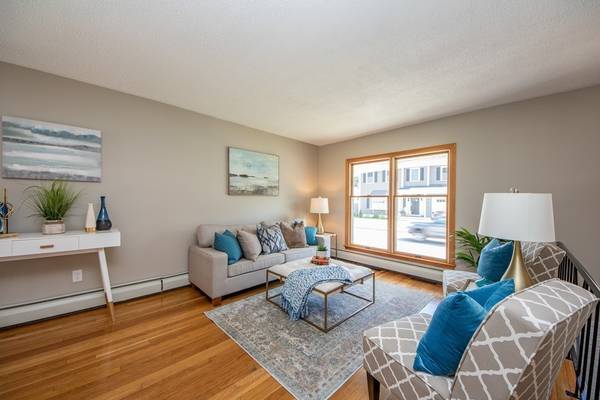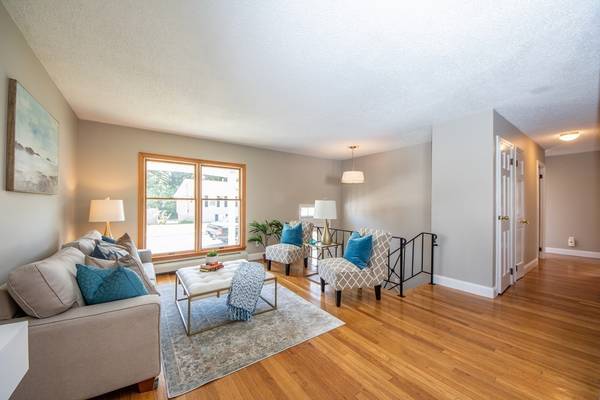For more information regarding the value of a property, please contact us for a free consultation.
Key Details
Sold Price $507,000
Property Type Single Family Home
Sub Type Single Family Residence
Listing Status Sold
Purchase Type For Sale
Square Footage 1,619 sqft
Price per Sqft $313
Subdivision West Roxbury
MLS Listing ID 72389117
Sold Date 11/19/18
Bedrooms 4
Full Baths 2
Year Built 1950
Annual Tax Amount $3,741
Tax Year 2018
Lot Size 4,356 Sqft
Acres 0.1
Property Description
Welcome Home! Situated on a cul-de-sac this home offers pretty curb appeal w/custom white fencing & columns! Unpack your bags and enjoy a freshly '18 painted interior w/Pottery Barn colors, gleaming hardwood floors, '17 architectural roof, '17 solar attic vent, maintenance free siding, '18 SS appliances, '17 gutters & downspouts. Living area of approximately 1619' allows you the opportunity to entertain easily indoors & outdoors w/open concept LR & DR w/sliders to spacious deck or direct access downstairs from FR to adjoining patio. This home is ideal for extended family w/4th bedroom on lower level along w/family room, full bath w/jacuzzi & laundry. A large private yard w/newly painted shed is enclosed on 3 sides with the rear providing a natural backdrop of mature trees. Just minutes to delightful local restaurants, coffee shops, New YMCA, BP Library, Millennium Park, Commuter Rail, MBTA, & downtown Boston.
Location
State MA
County Suffolk
Area West Roxbury
Zoning Res.
Direction Belle Avenue to Northdale Street to Northdale Terrace
Rooms
Family Room Bathroom - Full, Flooring - Stone/Ceramic Tile, Exterior Access, Recessed Lighting
Basement Full, Finished, Walk-Out Access, Interior Entry
Primary Bedroom Level First
Dining Room Flooring - Hardwood, Deck - Exterior, Open Floorplan
Kitchen Flooring - Stone/Ceramic Tile, Countertops - Upgraded, Cabinets - Upgraded, Deck - Exterior, Open Floorplan, Stainless Steel Appliances, Gas Stove
Interior
Heating Baseboard, Natural Gas
Cooling None
Flooring Tile, Hardwood
Appliance Range, Disposal, Microwave, ENERGY STAR Qualified Refrigerator, ENERGY STAR Qualified Dishwasher, Gas Water Heater, Utility Connections for Electric Range, Utility Connections for Gas Oven, Utility Connections for Gas Dryer
Laundry Gas Dryer Hookup, Washer Hookup, In Basement
Basement Type Full, Finished, Walk-Out Access, Interior Entry
Exterior
Exterior Feature Rain Gutters
Community Features Public Transportation, Shopping, Park, Walk/Jog Trails, Medical Facility, Highway Access, Private School, Public School, T-Station, Sidewalks
Utilities Available for Electric Range, for Gas Oven, for Gas Dryer, Washer Hookup
Roof Type Shingle
Total Parking Spaces 1
Garage No
Building
Lot Description Cul-De-Sac, Easements
Foundation Concrete Perimeter
Sewer Public Sewer
Water Public
Schools
Elementary Schools Bps/Private
Middle Schools Bps/Private
High Schools Bps/Private
Read Less Info
Want to know what your home might be worth? Contact us for a FREE valuation!

Our team is ready to help you sell your home for the highest possible price ASAP
Bought with Roula Gallis Bakis • Bel Air Properties



