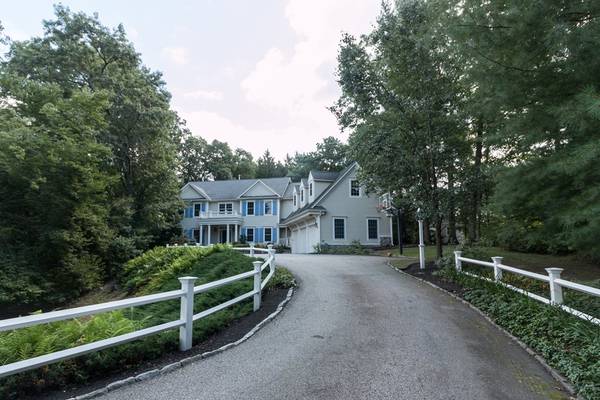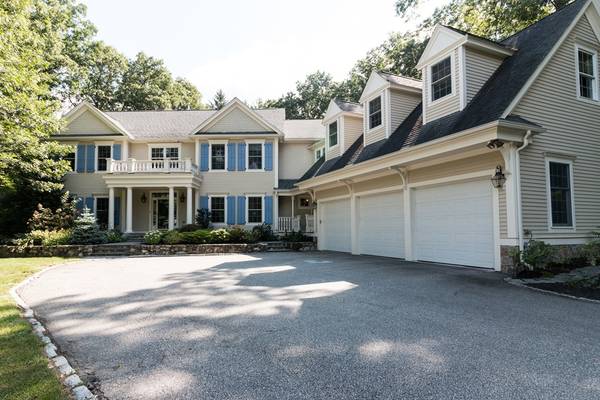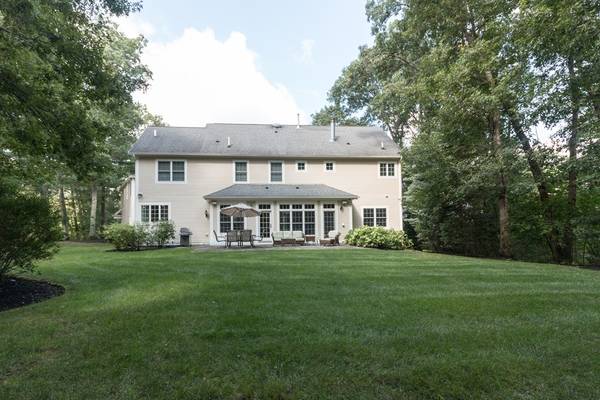For more information regarding the value of a property, please contact us for a free consultation.
Key Details
Sold Price $1,339,000
Property Type Single Family Home
Sub Type Single Family Residence
Listing Status Sold
Purchase Type For Sale
Square Footage 5,174 sqft
Price per Sqft $258
MLS Listing ID 72389316
Sold Date 11/09/18
Style Colonial
Bedrooms 5
Full Baths 5
Half Baths 1
Year Built 2003
Annual Tax Amount $25,016
Tax Year 2018
Lot Size 1.100 Acres
Acres 1.1
Property Description
The picture perfect cul de sac setting frames the portrait for this pristine Colonial w/its dynamic, versatile floor plan. Beautiful detailed mouldings + cherry wood flrs. Inviting fireplaced LR plus entertainment size DR. The sunfilled Kitchen features generous cabinetry, expansive breakfast bar, stainless steel appliances, granite countertops, separate dining area (w/Atrium door to the patio), full Butler's pantry (with custom cabinetry), and is open to the dramatic Family Room which is highlighted by a floor to ceiling stone fireplace, cherry built in cabinets and shelves,+glass doors leading to the backyard. First floor private Office or Play Room. Ideal Mud Room. And the 2nd flr? Just as fabulous w/front +rear staircases to the luxurious Master Br, customized his/her walk in closet, spa Bath. Second office w/cherry built ins, Bonus Guest Rm or 5th BR, plus 3 spacious Bedrooms+2 full Bathrooms. Walk out LL w/Media Rm, Play area, Exercise Rm, Wine cellar, Full Bath. Soothing decor.
Location
State MA
County Middlesex
Zoning SF
Direction Plain Road to Lingley Lane - last house on the left.
Rooms
Family Room Flooring - Hardwood, Deck - Exterior, Recessed Lighting, Sunken
Basement Full, Finished, Walk-Out Access, Interior Entry
Primary Bedroom Level Second
Dining Room Flooring - Hardwood, Chair Rail, Recessed Lighting, Wainscoting
Kitchen Closet/Cabinets - Custom Built, Dining Area, Pantry, Countertops - Stone/Granite/Solid, Breakfast Bar / Nook, Exterior Access, Stainless Steel Appliances
Interior
Interior Features Coffered Ceiling(s), Recessed Lighting, Closet/Cabinets - Custom Built, Bathroom - Full, Office, Mud Room, Media Room, Exercise Room, Play Room
Heating Forced Air, Radiant, Natural Gas
Cooling Central Air
Flooring Tile, Carpet, Hardwood, Flooring - Hardwood, Flooring - Wall to Wall Carpet, Flooring - Stone/Ceramic Tile
Fireplaces Number 2
Fireplaces Type Family Room, Living Room
Appliance Oven, Dishwasher, Microwave, Refrigerator, Gas Water Heater, Tank Water Heater, Utility Connections for Gas Range
Laundry Flooring - Stone/Ceramic Tile, Second Floor, Washer Hookup
Basement Type Full, Finished, Walk-Out Access, Interior Entry
Exterior
Exterior Feature Rain Gutters, Storage, Professional Landscaping, Sprinkler System
Garage Spaces 3.0
Utilities Available for Gas Range, Washer Hookup
Waterfront Description Beach Front
Roof Type Shingle
Total Parking Spaces 5
Garage Yes
Waterfront Description Beach Front
Building
Foundation Concrete Perimeter
Sewer Private Sewer
Water Public
Architectural Style Colonial
Schools
Elementary Schools Claypit Hill
Middle Schools Way
High Schools Wayland Hs
Read Less Info
Want to know what your home might be worth? Contact us for a FREE valuation!

Our team is ready to help you sell your home for the highest possible price ASAP
Bought with Ellen Koswick • RE/MAX Best Choice



