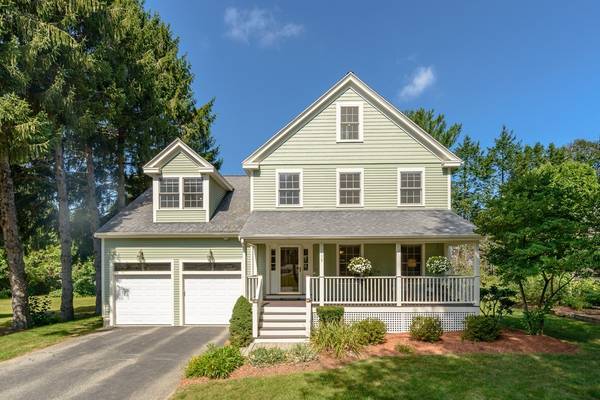For more information regarding the value of a property, please contact us for a free consultation.
Key Details
Sold Price $1,485,000
Property Type Single Family Home
Sub Type Single Family Residence
Listing Status Sold
Purchase Type For Sale
Square Footage 4,150 sqft
Price per Sqft $357
MLS Listing ID 72389492
Sold Date 11/15/18
Style Colonial
Bedrooms 4
Full Baths 3
Half Baths 1
HOA Y/N false
Year Built 1998
Annual Tax Amount $14,671
Tax Year 2018
Lot Size 9,583 Sqft
Acres 0.22
Property Description
Immaculate,quality home! This beautiful young Colonial sited on a professionally landscaped grounds welcomes you home with an inviting south facing front porch. Spacious four levels' floor plan finished with a great flow! The living room is exquisite w/crown molding,flows into the elegant formal dining room w/double French doors & wainscoting. The gorgeous kitchen is stunningly cheerful, equipped with chef's delight SS farm sink/appliances, granite counters, wet bar, opens to the inviting breakfast bay & the adjoining large, light-filled family room w/ dramatic Cathedral ceiling/w skylights & a gas fireplace. The large deck & backyard is relaxing & tranquil. The over-sized Master suite is a retreat w/luxurious Jacuzzi, large glass shower & double vanity. Third level is perfect for use as an office or a teen suite w/fifth bedroom plus a full bath. Huge finished lower level w/wet bar for your rec room! Close to Lexington center, Pine Meadows Golf,easy access to all major routes!
Location
State MA
County Middlesex
Zoning R
Direction Bedford Street to Reed Street to Kimball Road
Rooms
Family Room Skylight, Cathedral Ceiling(s), Ceiling Fan(s), Flooring - Hardwood
Basement Full, Partially Finished, Interior Entry, Bulkhead, Concrete
Primary Bedroom Level Second
Dining Room Flooring - Hardwood, French Doors, Wainscoting
Kitchen Flooring - Hardwood, Countertops - Stone/Granite/Solid, Kitchen Island, Wet Bar, Breakfast Bar / Nook, Open Floorplan, Recessed Lighting, Remodeled, Stainless Steel Appliances, Wine Chiller, Gas Stove
Interior
Interior Features Recessed Lighting, Open Floor Plan, Bathroom - Full, Bathroom - With Shower Stall, Wet bar, Study, Home Office, Play Room, Bathroom, Central Vacuum, Wet Bar
Heating Central, Baseboard, Natural Gas, Hydro Air
Cooling Central Air
Flooring Tile, Carpet, Laminate, Hardwood, Flooring - Hardwood, Flooring - Laminate, Flooring - Stone/Ceramic Tile, Flooring - Wall to Wall Carpet
Fireplaces Number 1
Fireplaces Type Family Room
Appliance Disposal, Microwave, Washer, Dryer, ENERGY STAR Qualified Refrigerator, Wine Refrigerator, ENERGY STAR Qualified Dishwasher, Range Hood, Range - ENERGY STAR, Gas Water Heater, Plumbed For Ice Maker, Utility Connections for Gas Range, Utility Connections for Electric Oven, Utility Connections for Electric Dryer
Laundry Flooring - Stone/Ceramic Tile, Electric Dryer Hookup, Walk-in Storage, Washer Hookup, Second Floor
Basement Type Full, Partially Finished, Interior Entry, Bulkhead, Concrete
Exterior
Exterior Feature Rain Gutters, Professional Landscaping, Sprinkler System, Decorative Lighting
Garage Spaces 2.0
Fence Fenced
Community Features Public Transportation, Pool, Tennis Court(s), Park, Walk/Jog Trails, Golf, Bike Path, Conservation Area, Highway Access, Public School
Utilities Available for Gas Range, for Electric Oven, for Electric Dryer, Washer Hookup, Icemaker Connection
Roof Type Shingle
Total Parking Spaces 4
Garage Yes
Building
Foundation Concrete Perimeter
Sewer Public Sewer
Water Public
Architectural Style Colonial
Schools
Elementary Schools Hastings
Middle Schools Diamond
High Schools Lhs
Read Less Info
Want to know what your home might be worth? Contact us for a FREE valuation!

Our team is ready to help you sell your home for the highest possible price ASAP
Bought with Dan Li • Keller Williams Realty Boston-Metro | Back Bay



