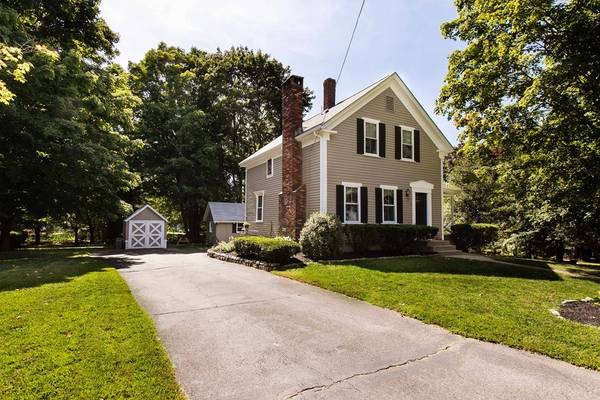For more information regarding the value of a property, please contact us for a free consultation.
Key Details
Sold Price $384,000
Property Type Single Family Home
Sub Type Single Family Residence
Listing Status Sold
Purchase Type For Sale
Square Footage 1,404 sqft
Price per Sqft $273
MLS Listing ID 72389536
Sold Date 11/16/18
Style Colonial
Bedrooms 3
Full Baths 2
Year Built 1900
Annual Tax Amount $4,698
Tax Year 2018
Lot Size 0.320 Acres
Acres 0.32
Property Description
Welcome to this wonderful home on quiet village side street. Very well maintained and updated. So much character of an older home but with many modern amenities. The floor plan on 1st is an open concept with an open and airy feeling. Entrance to the home is a mudroom entry with built ins. Enter into the sunny country kitchen with cathedral ceiling and French doors that lead to the side deck. The Dining Room opens to the Fireplaced Living Room. A separate Bonus Room on 1st floor can be used as office or playroom. On 2nd level is a beautiful Master BR w/walk in closet,updated Full Bath, and 2 guest BR. all through the home is lots of character, nice wood trim moldings, beautiful new 6 panel doors , lovely farmers porch that is the length of the house with screens for summer.Through the years this home has been updated with new 200 amp electrical service, Harvey Windows,fresh interior paint, new roofs.Trex Decking, Gas heat, connected to water and sewer. Private back yard. A MUST SEE!
Location
State MA
County Norfolk
Zoning NA
Direction Route 106 to Pleasant Street to Melcher
Rooms
Basement Full
Primary Bedroom Level Second
Kitchen Cathedral Ceiling(s), Flooring - Stone/Ceramic Tile, Balcony / Deck, Slider, Stainless Steel Appliances
Interior
Interior Features Home Office
Heating Central, Forced Air, Natural Gas
Cooling None
Flooring Hardwood, Stone / Slate
Fireplaces Number 1
Fireplaces Type Living Room
Appliance Range, Dishwasher, Refrigerator, Washer, Dryer, ENERGY STAR Qualified Refrigerator, Range - ENERGY STAR, Tank Water Heater, Utility Connections for Gas Range
Laundry In Basement
Basement Type Full
Exterior
Exterior Feature Garden
Garage Spaces 1.0
Community Features Shopping, Highway Access, Public School
Utilities Available for Gas Range
Roof Type Shingle
Total Parking Spaces 8
Garage Yes
Building
Foundation Stone
Sewer Public Sewer
Water Public
Schools
Elementary Schools Jackson/Wood
Middle Schools Kp Middle
High Schools King Phillip
Read Less Info
Want to know what your home might be worth? Contact us for a FREE valuation!

Our team is ready to help you sell your home for the highest possible price ASAP
Bought with J H Home Collections Team • RE/MAX Real Estate Center



