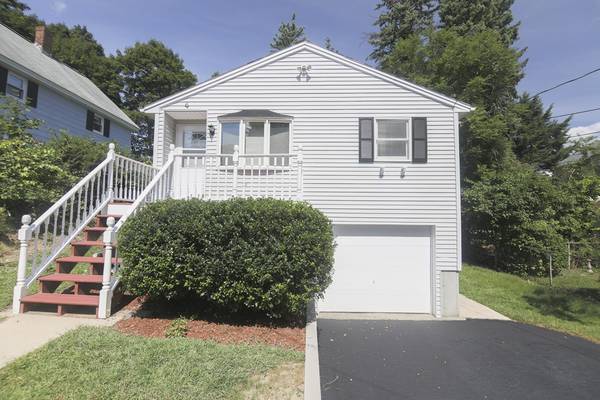For more information regarding the value of a property, please contact us for a free consultation.
Key Details
Sold Price $275,000
Property Type Single Family Home
Sub Type Single Family Residence
Listing Status Sold
Purchase Type For Sale
Square Footage 1,144 sqft
Price per Sqft $240
MLS Listing ID 72389539
Sold Date 12/13/18
Style Ranch
Bedrooms 3
Full Baths 2
HOA Y/N false
Year Built 1993
Annual Tax Amount $4,080
Tax Year 2018
Lot Size 4,791 Sqft
Acres 0.11
Property Description
SELLER OFFERING $2,500.00 CREDIT TOWARDS BUYERS CLOSING COST. Charming and fastidiously maintained ranch situated on tranquil dead end street. Recently refinished gleaming hardwood floors throughout the first floor. Central air conditioning throughout. The kitchen and living room flow well into each other making sitting around the fireplace and entertaining most enjoyable. The bedrooms are generously sized, with closet space, and the master has immaculate attached bathroom. First floor laundry. In the basement you'll find a finished bonus room, with bar. Downstairs you'll also find utilities, room for a workshop, and access to the garage. Close to Clinton Central Park, Davis Farmland with their Mega maze and the Strand Theater. Highway access and medical facilities nearby. Make your appointment today.
Location
State MA
County Worcester
Zoning R1
Direction Please use GPS.
Rooms
Basement Full, Partially Finished, Interior Entry
Primary Bedroom Level First
Kitchen Ceiling Fan(s), Flooring - Hardwood, Gas Stove
Interior
Interior Features Bonus Room
Heating Forced Air, Natural Gas
Cooling Central Air
Flooring Carpet, Hardwood, Flooring - Wall to Wall Carpet
Fireplaces Number 1
Appliance Range, Dishwasher, Microwave, Gas Water Heater, Utility Connections for Gas Range, Utility Connections for Gas Dryer
Laundry Gas Dryer Hookup, Washer Hookup, First Floor
Basement Type Full, Partially Finished, Interior Entry
Exterior
Garage Spaces 1.0
Community Features Shopping, Pool, Park, Medical Facility, Highway Access
Utilities Available for Gas Range, for Gas Dryer, Washer Hookup
Roof Type Shingle
Total Parking Spaces 2
Garage Yes
Building
Lot Description Gentle Sloping
Foundation Concrete Perimeter
Sewer Public Sewer
Water Public
Architectural Style Ranch
Read Less Info
Want to know what your home might be worth? Contact us for a FREE valuation!

Our team is ready to help you sell your home for the highest possible price ASAP
Bought with Hannah Grutchfield Meyer • RE/MAX Results Realty



