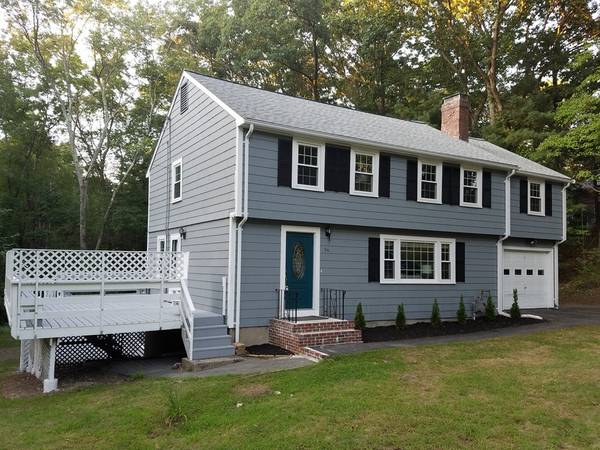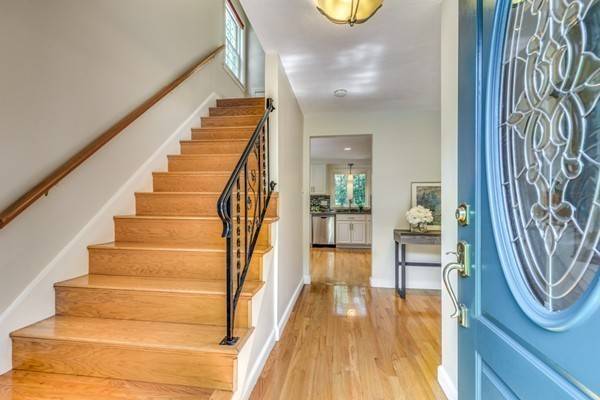For more information regarding the value of a property, please contact us for a free consultation.
Key Details
Sold Price $957,000
Property Type Single Family Home
Sub Type Single Family Residence
Listing Status Sold
Purchase Type For Sale
Square Footage 2,684 sqft
Price per Sqft $356
MLS Listing ID 72389672
Sold Date 10/25/18
Style Colonial
Bedrooms 4
Full Baths 3
Half Baths 1
HOA Y/N false
Year Built 1960
Annual Tax Amount $12,470
Tax Year 2018
Lot Size 0.990 Acres
Acres 0.99
Property Description
You'll love coming home to this immaculate, freshly painted Colonial full of modern style and perfectly set on a sprawling lot along a quiet street. Natural light fills the beautiful living room graced by shining hardwood floors and a wood-burning fireplace. Inspire your inner chef in the stylish kitchen renovated in 2014 with granite counters, stainless steel appliances, stylish white cabinetry and gas cooktop. A glass paneled door provides a great connection to the two large and freshly painted decks overlooking the private backyard. The spacious master suite stuns with a renovated full bathroom featuring a tiled shower, dual sink vanity and the master bedroom with newly installed gleaming hardwood floors, vaulted ceiling, and sliding glass door onto a private balcony perfect for taking in the beauty of the surrounding landscape. Huge walkout lower level with an open concept family room, bathroom and lovely sunroom with skylights. Walking distance to schools and easy highway access.
Location
State MA
County Middlesex
Zoning RO
Direction I-95 Exit 31B, Bedford St to Eldred St
Rooms
Family Room Flooring - Wall to Wall Carpet
Basement Full, Finished, Walk-Out Access, Interior Entry
Primary Bedroom Level Second
Dining Room Flooring - Wood
Kitchen Flooring - Hardwood, Balcony / Deck, Countertops - Stone/Granite/Solid, Countertops - Upgraded, Recessed Lighting
Interior
Interior Features Bathroom - Full, Bathroom, Sun Room
Heating Baseboard, Natural Gas
Cooling Window Unit(s), Wall Unit(s), Whole House Fan
Flooring Vinyl, Carpet, Hardwood, Flooring - Vinyl, Flooring - Wood
Fireplaces Number 1
Fireplaces Type Living Room
Appliance Range, Oven, Dishwasher, Microwave, Refrigerator, Freezer, Washer, Dryer, Gas Water Heater, Utility Connections for Gas Range, Utility Connections for Gas Oven
Laundry Flooring - Stone/Ceramic Tile, In Basement
Basement Type Full, Finished, Walk-Out Access, Interior Entry
Exterior
Exterior Feature Balcony, Rain Gutters
Garage Spaces 1.0
Community Features Shopping, Pool, Tennis Court(s), Park, Walk/Jog Trails, Conservation Area, Highway Access, Public School
Utilities Available for Gas Range, for Gas Oven
Roof Type Shingle
Total Parking Spaces 5
Garage Yes
Building
Lot Description Wooded
Foundation Concrete Perimeter
Sewer Public Sewer
Water Public
Architectural Style Colonial
Schools
Elementary Schools School Board
Middle Schools Diamond Ms
High Schools Lhs
Others
Senior Community false
Read Less Info
Want to know what your home might be worth? Contact us for a FREE valuation!

Our team is ready to help you sell your home for the highest possible price ASAP
Bought with Robert Cohen • Coldwell Banker Residential Brokerage - Lexington



