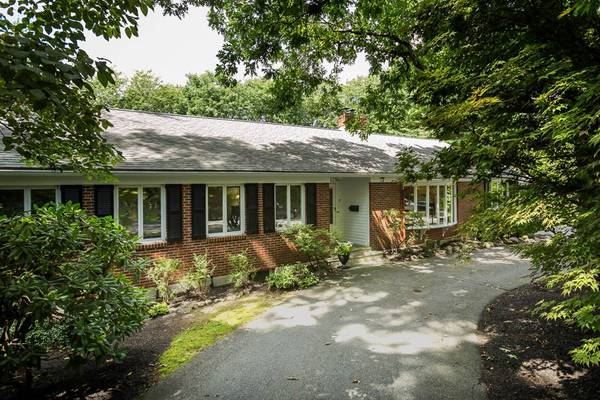For more information regarding the value of a property, please contact us for a free consultation.
Key Details
Sold Price $1,130,000
Property Type Single Family Home
Sub Type Single Family Residence
Listing Status Sold
Purchase Type For Sale
Square Footage 4,440 sqft
Price per Sqft $254
Subdivision Loring Hill
MLS Listing ID 72389739
Sold Date 11/15/18
Style Ranch
Bedrooms 5
Full Baths 3
Year Built 1975
Annual Tax Amount $15,330
Tax Year 2018
Lot Size 0.420 Acres
Acres 0.42
Property Description
Sprawling mid-century brick ranch atop Loring Hill in one of Lexington's most coveted neighborhoods, central to most of what makes Lexington so desirable. The nearly half-acre property, with privacy evergreens behind, abuts the trail area along Lincoln Fields, with paths to the Hayden Recreation Center, high school, town pool & sports courts, less than 1/2 mile to Bridge School, and less than a mile to the library and town center. Big windows allow natural light to illuminate the home. The lustrous refinished hardwood floors lead from the open concept formal living and dining areas, to the family room and bedroom wing, with 3 of the home's 5 bedrooms, including the 3-room master suite. A generously sized deck runs along the rear of the house from the kitchen to the family room, perfect for entertaining. There is even more room for spreading out in the finished walk-out lower level, with two more bedrooms, a full bath, and an enormous recreation room. Recently painted 1st floor.
Location
State MA
County Middlesex
Zoning RS
Direction Worthen to Baskin
Rooms
Family Room Flooring - Hardwood, Deck - Exterior
Basement Full, Finished
Primary Bedroom Level First
Dining Room Flooring - Hardwood, Open Floorplan
Kitchen Flooring - Vinyl, Countertops - Stone/Granite/Solid, Deck - Exterior
Interior
Interior Features Play Room, Office, Sitting Room, Mud Room
Heating Forced Air, Oil
Cooling Central Air
Flooring Tile, Hardwood, Flooring - Hardwood
Fireplaces Number 1
Fireplaces Type Living Room
Appliance Range, Dishwasher, Refrigerator, Tank Water Heater, Utility Connections for Electric Range, Utility Connections for Electric Dryer
Laundry First Floor, Washer Hookup
Basement Type Full, Finished
Exterior
Garage Spaces 2.0
Community Features Public Transportation, Shopping, Pool, Tennis Court(s), Park, Walk/Jog Trails, Conservation Area, Public School
Utilities Available for Electric Range, for Electric Dryer, Washer Hookup
Roof Type Shingle
Total Parking Spaces 4
Garage Yes
Building
Foundation Concrete Perimeter
Sewer Public Sewer
Water Public
Read Less Info
Want to know what your home might be worth? Contact us for a FREE valuation!

Our team is ready to help you sell your home for the highest possible price ASAP
Bought with Joseph Bean • Joe Bean Real Estate



