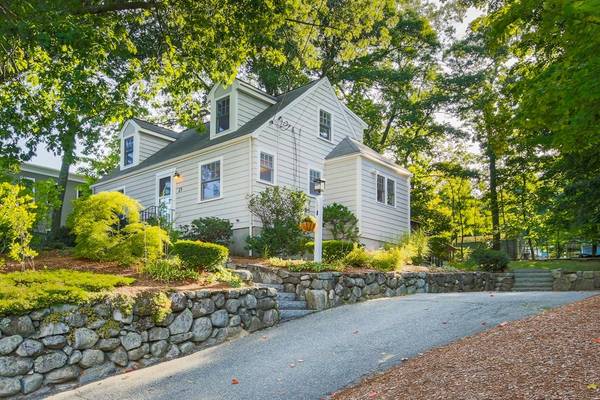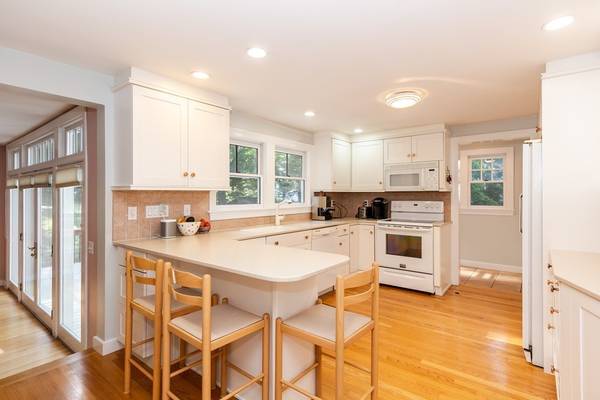For more information regarding the value of a property, please contact us for a free consultation.
Key Details
Sold Price $985,000
Property Type Single Family Home
Sub Type Single Family Residence
Listing Status Sold
Purchase Type For Sale
Square Footage 2,044 sqft
Price per Sqft $481
MLS Listing ID 72389966
Sold Date 11/14/18
Style Cape
Bedrooms 5
Full Baths 2
Half Baths 1
HOA Y/N false
Year Built 1950
Annual Tax Amount $9,838
Tax Year 2018
Lot Size 0.340 Acres
Acres 0.34
Property Description
LEXINGTON CENTER! A FENCED 1/3 ACRE LOT IN THE HEART OF ALL THAT LEXINGTON HAS TO OFFER! CONVENIENT TO THE MINUTEMAN BIKEWAY, CONSERVATION LAND, THE FARMERS MARKET, RESTAURANTS, COFFEE SHOPS, MOVIE THEATER, CARY HALL PERFOMANCES, SHOPPING, CARY MEMORIAL LIBRARY AND MORE! 1998 ADDITION AND RENOVATION DESIGNED BY BECHTEL, FRANK, ERICKSON ARCHITECTS AND BUILT BY SILVA BROTHERS PROVIDING FLEXIBLE AND COMFORTABLE LIVING SPACES WITH QUALITY WORKMANSHIP AND SYSTEMS, INCLUDING- A HIGH EFFICIENCY VIESSMAN GAS FIRED BOILER PROVIDING RADIANT HEAT AND HOT WATER; HIGH VELOCITY CENTRAL AIR CONDITIONING; THERMOPANE WINDOWS; A SUNKEN LIVING WITH BUILT-IN SHELVING, A RUMFORD FIREPLACE AND FRENCH DOORS OPENING TO A SPACIOUS DECK WITH TREX FLOORING.
Location
State MA
County Middlesex
Zoning RS
Direction MASSACHUSETTS AVENUE TO WOBURN STREET TO FLETCHER
Rooms
Family Room Closet/Cabinets - Custom Built, Flooring - Hardwood, Recessed Lighting
Basement Full, Interior Entry, Bulkhead
Primary Bedroom Level Second
Dining Room Flooring - Hardwood, Exterior Access
Kitchen Flooring - Hardwood, Countertops - Stone/Granite/Solid, Countertops - Upgraded, Breakfast Bar / Nook, Exterior Access, Recessed Lighting
Interior
Interior Features Mud Room
Heating Baseboard, Radiant, Natural Gas
Cooling Central Air
Flooring Tile, Carpet, Hardwood, Flooring - Stone/Ceramic Tile
Fireplaces Number 1
Fireplaces Type Family Room
Appliance Dishwasher, Disposal, Gas Water Heater, Water Heater(Separate Booster), Utility Connections for Gas Range, Utility Connections for Electric Range, Utility Connections for Electric Oven, Utility Connections for Gas Dryer, Utility Connections for Electric Dryer
Laundry Second Floor, Washer Hookup
Basement Type Full, Interior Entry, Bulkhead
Exterior
Exterior Feature Rain Gutters, Storage, Professional Landscaping, Stone Wall
Fence Fenced
Community Features Public Transportation, Shopping, Park, Walk/Jog Trails, Bike Path, Conservation Area, Highway Access, House of Worship, Public School
Utilities Available for Gas Range, for Electric Range, for Electric Oven, for Gas Dryer, for Electric Dryer, Washer Hookup
Roof Type Shingle
Total Parking Spaces 4
Garage No
Building
Lot Description Gentle Sloping
Foundation Concrete Perimeter
Sewer Public Sewer
Water Public
Architectural Style Cape
Schools
Elementary Schools Fiske
Middle Schools Diamond
High Schools Lhs
Others
Senior Community false
Acceptable Financing Contract
Listing Terms Contract
Read Less Info
Want to know what your home might be worth? Contact us for a FREE valuation!

Our team is ready to help you sell your home for the highest possible price ASAP
Bought with Lester Savage • Berkshire Hathaway HomeServices Commonwealth Real Estate



