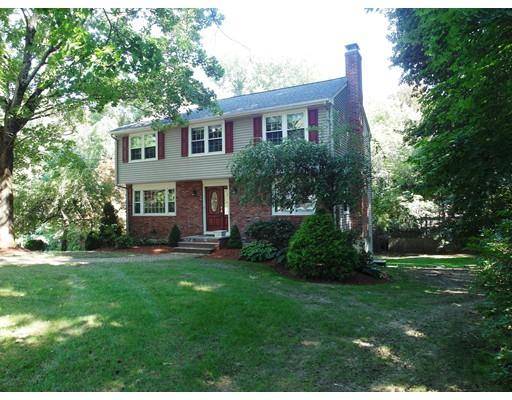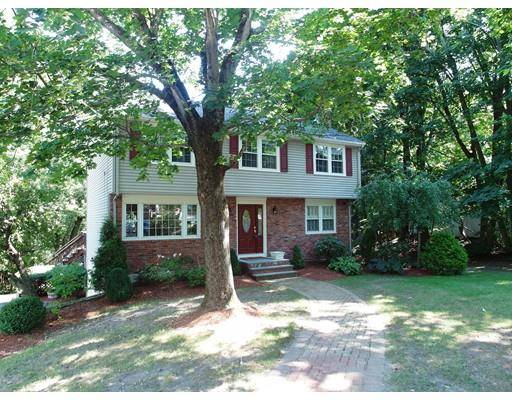For more information regarding the value of a property, please contact us for a free consultation.
Key Details
Sold Price $510,000
Property Type Single Family Home
Sub Type Single Family Residence
Listing Status Sold
Purchase Type For Sale
Square Footage 1,800 sqft
Price per Sqft $283
Subdivision Woodcrest Acres
MLS Listing ID 72390046
Sold Date 03/01/19
Style Colonial, Garrison
Bedrooms 4
Full Baths 2
Half Baths 1
HOA Y/N false
Year Built 1976
Annual Tax Amount $6,050
Tax Year 2018
Lot Size 0.540 Acres
Acres 0.54
Property Description
Discover the beauty of this warm Colonial home situated on a private cul-de-sac, in one of Framingham's most sought after neighborhoods. This well maintained home has an expansive and private two level deck that offers a respite after a busy day! Vinyl siding and newer garage doors are just a few of the recent exterior improvements. Enjoy the connected flow between the kitchen, family room, living room, and dining room. The updated eat-in kitchen boasts new cabinetry, hardwood flooring, large pantry closet and recessed lighting! You will love the inviting family room that features a wood burning fireplace and is open to the kitchen. The ample-sized master bedroom has space for all of your furniture and its own private bath and walk-in closet. All 2.5 baths have been tastefully remodeled. Most of the first floor boasts hardwood flooring. Many of the systems have been updated over time. Do not miss your opportunity to live in this fabulous home, act today!
Location
State MA
County Middlesex
Zoning R-4
Direction Salem End Rd, to Singletary Rd. Right on Travis, Left on on Lanes End.
Rooms
Family Room Flooring - Hardwood, Recessed Lighting
Basement Full, Partially Finished, Walk-Out Access, Garage Access
Primary Bedroom Level Second
Dining Room Flooring - Hardwood, Chair Rail, Deck - Exterior, Exterior Access
Kitchen Flooring - Hardwood, Dining Area, Countertops - Stone/Granite/Solid, Cabinets - Upgraded, Cable Hookup, Recessed Lighting, Remodeled
Interior
Interior Features Closet/Cabinets - Custom Built, Home Office
Heating Forced Air, Oil
Cooling Central Air
Flooring Tile, Carpet, Hardwood, Flooring - Stone/Ceramic Tile
Fireplaces Number 1
Fireplaces Type Family Room
Appliance Range, Dishwasher, Disposal, Microwave, Electric Water Heater, Tank Water Heater, Utility Connections for Electric Range, Utility Connections for Electric Dryer
Laundry Electric Dryer Hookup, Washer Hookup, First Floor
Basement Type Full, Partially Finished, Walk-Out Access, Garage Access
Exterior
Exterior Feature Rain Gutters
Garage Spaces 2.0
Community Features Public Transportation, Shopping, Highway Access, T-Station, University
Utilities Available for Electric Range, for Electric Dryer, Washer Hookup
Roof Type Shingle
Total Parking Spaces 2
Garage Yes
Building
Lot Description Wooded, Easements
Foundation Concrete Perimeter
Sewer Public Sewer
Water Public
Architectural Style Colonial, Garrison
Schools
High Schools Framingham
Others
Acceptable Financing Contract
Listing Terms Contract
Read Less Info
Want to know what your home might be worth? Contact us for a FREE valuation!

Our team is ready to help you sell your home for the highest possible price ASAP
Bought with Jeanne Murphy • Realty Executives Boston West



