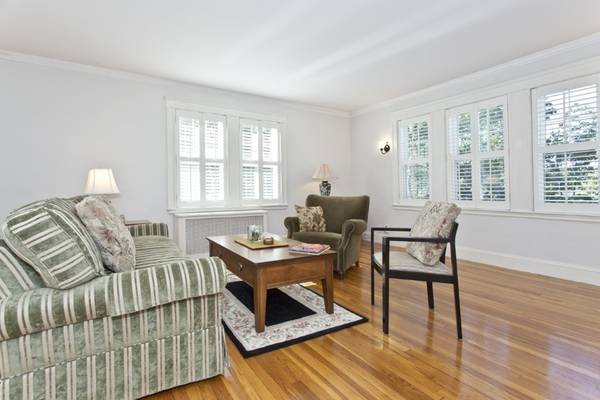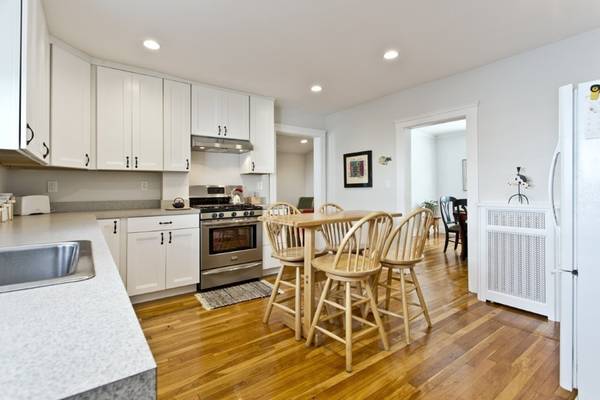For more information regarding the value of a property, please contact us for a free consultation.
Key Details
Sold Price $655,000
Property Type Single Family Home
Sub Type Single Family Residence
Listing Status Sold
Purchase Type For Sale
Square Footage 1,724 sqft
Price per Sqft $379
MLS Listing ID 72390060
Sold Date 10/31/18
Style Colonial
Bedrooms 3
Full Baths 2
Year Built 1920
Annual Tax Amount $5,158
Tax Year 2018
Lot Size 10,018 Sqft
Acres 0.23
Property Description
Just Lovely! 3 Bedroom Colonial in Move-In Condition set high above road in enclave Private Location of 4 homes (Look for 2 White Granite Markers at foot of driveway). Open Concept Dining Room and Living Room with exquisite hardwood floors throughout. Spacious White modern Kitchen. You'll love the First Floor Family Room Addition with a vaulted ceiling—-could be utilized as first floor Master as New Full 1st flr Bathroom adjoins. Newer Windows, Dutch Lap Custom Siding on Exterior, Updated Gas Heat, and Radiant floor heat in new 2nd flr Bathroom and Laundry. Terrific backyard and pretty gardens with stone wall. Close to Victory Park and Playstead Park. Easy, short walk to Boston Commuter Rail in West Medford, and to Medford Square restaurants & shops. Come see how very special this beautiful home is for yourself!
Location
State MA
County Middlesex
Area West Medford
Zoning Resident'l
Direction Two White Granite Driveway Posts mark the Entrance to Driveway/Road leading up the hill to property.
Rooms
Family Room Bathroom - Full, Cathedral Ceiling(s), Flooring - Hardwood, Exterior Access
Basement Full, Unfinished
Primary Bedroom Level Second
Dining Room Flooring - Hardwood, Open Floorplan, Remodeled
Kitchen Flooring - Hardwood, Cabinets - Upgraded, Remodeled
Interior
Interior Features Closet, Entrance Foyer
Heating Baseboard, Hot Water, Radiant, Natural Gas
Cooling None
Flooring Tile, Carpet, Hardwood, Flooring - Hardwood
Appliance Range, Dishwasher, Disposal, Refrigerator, Washer, Dryer, Gas Water Heater, Utility Connections for Gas Range
Basement Type Full, Unfinished
Exterior
Exterior Feature Professional Landscaping, Garden
Garage Spaces 1.0
Community Features Public Transportation, Walk/Jog Trails, House of Worship, Public School
Utilities Available for Gas Range
View Y/N Yes
View Scenic View(s)
Roof Type Shingle, Metal
Total Parking Spaces 4
Garage Yes
Building
Foundation Block
Sewer Public Sewer
Water Public
Architectural Style Colonial
Schools
Elementary Schools Brooks
Middle Schools Mcglynn/Andrews
High Schools Medford Hig
Read Less Info
Want to know what your home might be worth? Contact us for a FREE valuation!

Our team is ready to help you sell your home for the highest possible price ASAP
Bought with Peter Koskores • Olympus Realty Partners LLC



