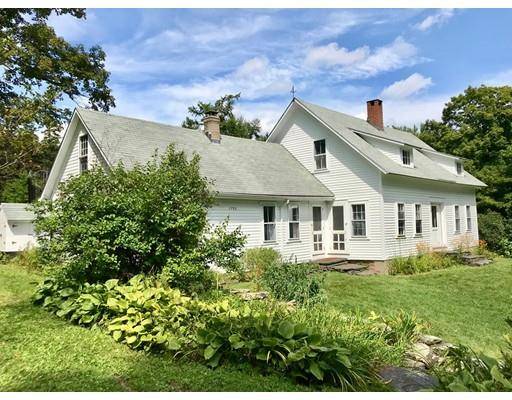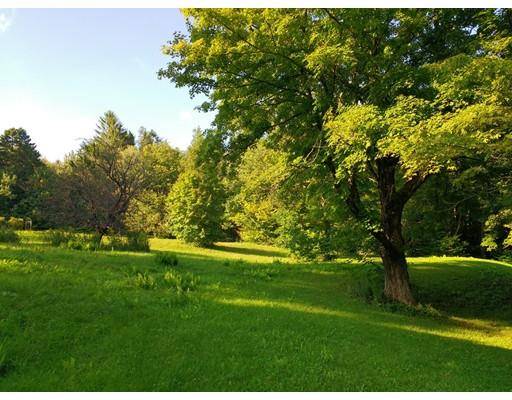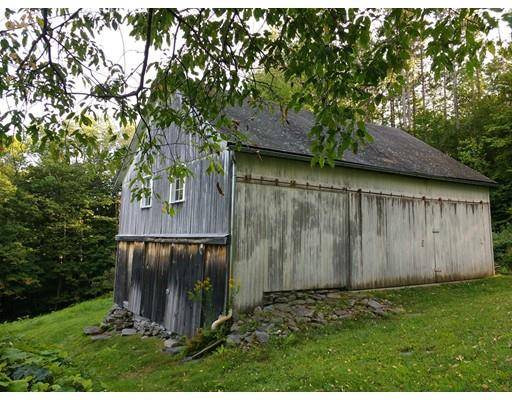For more information regarding the value of a property, please contact us for a free consultation.
Key Details
Sold Price $300,000
Property Type Single Family Home
Sub Type Single Family Residence
Listing Status Sold
Purchase Type For Sale
Square Footage 1,908 sqft
Price per Sqft $157
MLS Listing ID 72391459
Sold Date 01/15/19
Style Cape, Antique
Bedrooms 3
Full Baths 1
HOA Y/N false
Year Built 1792
Annual Tax Amount $2,301
Tax Year 2018
Lot Size 20.700 Acres
Acres 20.7
Property Description
Welcome to your own private and tranquil country sanctuary where you truly step back in time and experience the days of yesteryear. Charming 1792 Cape & hand-hewn timber-frame barn with 20 acres of meadows and woods. Located at the end of a town road, property sits within the 1620 preserved acres of H.O.Cook State Forest, offering hiking, fishing for native brook trout & winter activities. Propane fuels gas lights, refrigerator, cooking range, water heater and electric generator. Off the grid. Protected natural spring supplies water to the full bathroom & the hand pump and faucet in the stone pantry sink. On colder days you will be warmed by the restored antique Glenwood cookstove and the Jotul woodstove. The interior features a summer kitchen, large dining room, living room w/fireplace, den, 3 bedrooms (1 w/fireplace), shop/storage area, attic, wide-board pine floors & period details. Hilltop setting. Majestic maples, lovely flowers, blueberry patch, apple trees, stars at night.
Location
State MA
County Franklin
Zoning res/agr
Direction Ed Clark Road to Stetson Brothers, house located at the end.
Rooms
Basement Full, Crawl Space
Primary Bedroom Level Second
Dining Room Flooring - Wood
Kitchen Flooring - Wood
Interior
Interior Features Den
Heating Wood
Cooling None
Flooring Wood, Flooring - Wood
Fireplaces Number 2
Fireplaces Type Living Room, Master Bedroom
Appliance Range, Refrigerator
Basement Type Full, Crawl Space
Exterior
Exterior Feature Fruit Trees, Garden, Horses Permitted
Community Features Walk/Jog Trails, Conservation Area, House of Worship, Public School
Roof Type Shingle
Total Parking Spaces 4
Garage No
Building
Lot Description Wooded, Cleared, Level, Sloped
Foundation Stone
Sewer Private Sewer
Water Private
Schools
Elementary Schools Colrain Elem
Middle Schools Mohawk
High Schools Mohawk
Others
Senior Community false
Read Less Info
Want to know what your home might be worth? Contact us for a FREE valuation!

Our team is ready to help you sell your home for the highest possible price ASAP
Bought with The Synergy Group • Leading Edge Real Estate



