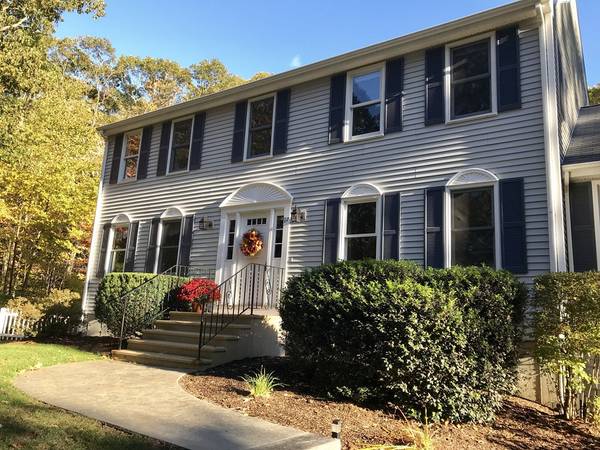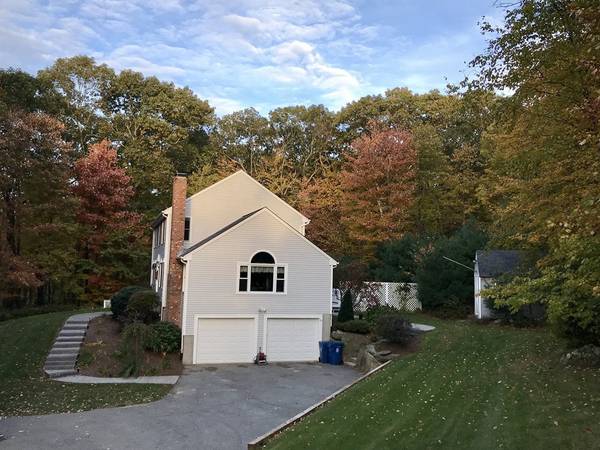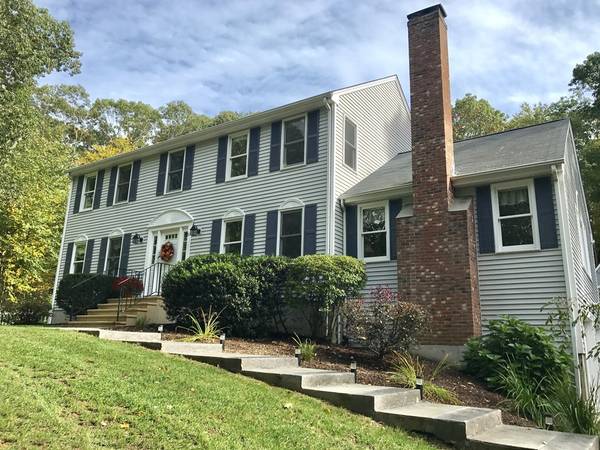For more information regarding the value of a property, please contact us for a free consultation.
Key Details
Sold Price $405,000
Property Type Single Family Home
Sub Type Single Family Residence
Listing Status Sold
Purchase Type For Sale
Square Footage 2,256 sqft
Price per Sqft $179
MLS Listing ID 72391637
Sold Date 12/07/18
Style Colonial
Bedrooms 4
Full Baths 2
Half Baths 1
HOA Y/N false
Year Built 1996
Annual Tax Amount $5,933
Tax Year 2018
Lot Size 1.190 Acres
Acres 1.19
Property Description
Close by the end of the year - be in your new home for holidays! Sellers willing to entertain all reasonable offers. Financially ready, willing and able buyer to present acceptable offers to purchase on or before 11/30/18! Meticulously maintained 4 BR home Minutes to Rt 146 for commuters ease. Privately set back from the road offers feeling of seclusion in established neighborhood setting. Central Air! Freshly painted thoughout & newer carpeting leaves you nothing to do but move in! Spacious main floor offers ideal entertaining space. Kitchen with hardwoods, granite & new light fixtures has new UV glass slider to large deck and fenced yard area. Vaulted ceiling in sunlit family room with wood burning fireplace. Home office or den has built ins. Master bedroom has full bathroom and walk-in closet. 3 additional bedrooms, full bathroom and large hallway closet on second floor. Bonus room in basement. Come see all this home has to offer.
Location
State MA
County Worcester
Zoning RC
Direction Rt. 16 to Hunter Rd to Chamberlain Rd
Rooms
Family Room Cathedral Ceiling(s), Ceiling Fan(s), Flooring - Wall to Wall Carpet, Window(s) - Picture
Basement Full, Partially Finished, Interior Entry, Garage Access, Concrete
Primary Bedroom Level Second
Dining Room Flooring - Hardwood, Chair Rail
Kitchen Flooring - Hardwood, Dining Area, Countertops - Stone/Granite/Solid, Kitchen Island, Deck - Exterior, Slider
Interior
Interior Features Home Office, Bonus Room
Heating Baseboard, Oil
Cooling Central Air
Flooring Wood, Tile, Vinyl, Carpet, Laminate, Flooring - Wall to Wall Carpet, Flooring - Laminate
Fireplaces Number 1
Fireplaces Type Family Room
Appliance Range, Dishwasher, Microwave, Refrigerator, Washer, Dryer, Utility Connections for Electric Range
Laundry Bathroom - Half, First Floor
Basement Type Full, Partially Finished, Interior Entry, Garage Access, Concrete
Exterior
Exterior Feature Rain Gutters, Storage
Garage Spaces 2.0
Fence Fenced/Enclosed, Fenced
Community Features Shopping, Park, Highway Access, House of Worship
Utilities Available for Electric Range
Roof Type Shingle
Total Parking Spaces 6
Garage Yes
Building
Lot Description Wooded, Other
Foundation Concrete Perimeter
Sewer Public Sewer
Water Public
Schools
Elementary Schools Taft
Middle Schools Whitin
High Schools Uxbridge
Others
Acceptable Financing Contract
Listing Terms Contract
Read Less Info
Want to know what your home might be worth? Contact us for a FREE valuation!

Our team is ready to help you sell your home for the highest possible price ASAP
Bought with Bill McCormick • McCormick Properties



