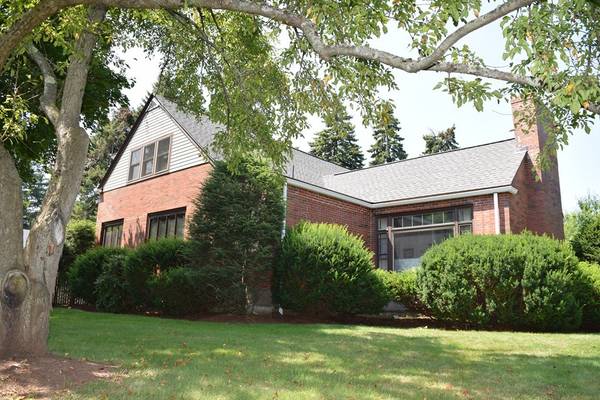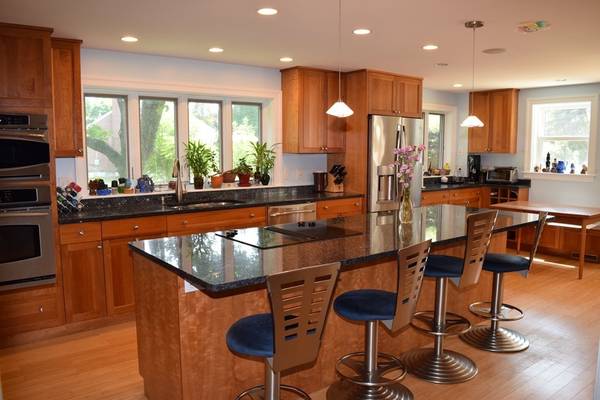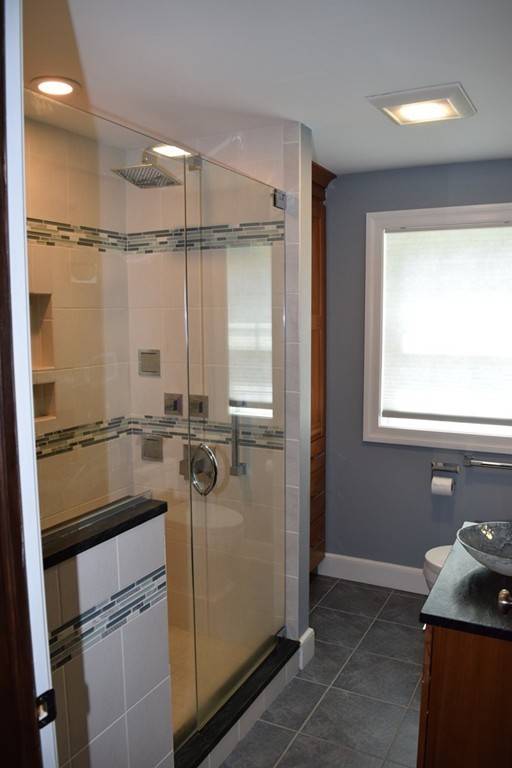For more information regarding the value of a property, please contact us for a free consultation.
Key Details
Sold Price $1,170,000
Property Type Single Family Home
Sub Type Single Family Residence
Listing Status Sold
Purchase Type For Sale
Square Footage 4,041 sqft
Price per Sqft $289
MLS Listing ID 72391633
Sold Date 11/01/18
Style Colonial
Bedrooms 5
Full Baths 3
Half Baths 1
Year Built 1947
Annual Tax Amount $13,556
Tax Year 2018
Lot Size 0.490 Acres
Acres 0.49
Property Description
Welcome to this spacious, sunny & bright 5 bedroom, 3 1/2 bath home in a coveted neighborhood. Meticulously maintained with magnificent curb appeal. Updated kitchen with granite counters & stainless steel appliances. The kitchen has access to a large private deck & beautiful level backyard for entertaining your family & friends. Spacious family room with cathedral ceilings & fireplace. Two bedrooms & an updated full bath complete the main level. These rooms can be an office and guest room. Master suite with full bath, two bedrooms & 1 full bath on the second level. Great Room with fireplace, In-law suite, bonus room, half bath completes the lower level. Central Air. Hardwood floors. Attached 2 car garage & more! Walk to conservation areas, shops & restaurants. Close to commuter routes, Wilson Farms, golf & tennis courts. Just move in & enjoy everything Lexington has to offer!
Location
State MA
County Middlesex
Zoning RO
Direction Concord Avenue to Hutchinson Road left on Webster
Rooms
Basement Finished
Primary Bedroom Level Second
Dining Room Flooring - Hardwood, Balcony / Deck, French Doors, Exterior Access
Kitchen Closet/Cabinets - Custom Built, Flooring - Hardwood, Flooring - Stone/Ceramic Tile, Window(s) - Bay/Bow/Box, Window(s) - Picture, Dining Area, Balcony / Deck, Pantry, Countertops - Stone/Granite/Solid, Countertops - Upgraded, French Doors, Kitchen Island, Breakfast Bar / Nook, Cabinets - Upgraded, Deck - Exterior, Dryer Hookup - Electric, Exterior Access, Open Floorplan, Recessed Lighting, Remodeled, Stainless Steel Appliances, Washer Hookup
Interior
Interior Features Great Room, Bonus Room, Inlaw Apt., 3/4 Bath
Heating Forced Air, Oil, Fireplace(s)
Cooling Central Air
Flooring Tile, Carpet, Hardwood
Fireplaces Number 2
Fireplaces Type Living Room
Appliance Range, Oven, Dishwasher, Disposal, Countertop Range, Refrigerator, Washer, Dryer, Utility Connections for Electric Range
Laundry Electric Dryer Hookup, Washer Hookup, First Floor
Basement Type Finished
Exterior
Exterior Feature Professional Landscaping
Garage Spaces 2.0
Community Features Public Transportation, Shopping, Pool, Tennis Court(s), Park, Walk/Jog Trails, Stable(s), Golf, Medical Facility, Bike Path, Conservation Area, Highway Access, House of Worship, Private School, Public School, T-Station
Utilities Available for Electric Range
Waterfront Description Beach Front, Lake/Pond, Beach Ownership(Public)
Total Parking Spaces 8
Garage Yes
Waterfront Description Beach Front, Lake/Pond, Beach Ownership(Public)
Building
Lot Description Level
Foundation Concrete Perimeter
Sewer Public Sewer
Water Public
Architectural Style Colonial
Schools
Middle Schools Clarke
High Schools Lexington High
Others
Acceptable Financing Contract
Listing Terms Contract
Read Less Info
Want to know what your home might be worth? Contact us for a FREE valuation!

Our team is ready to help you sell your home for the highest possible price ASAP
Bought with Le Cao • Real Living Barbera Associates | Cambridge



