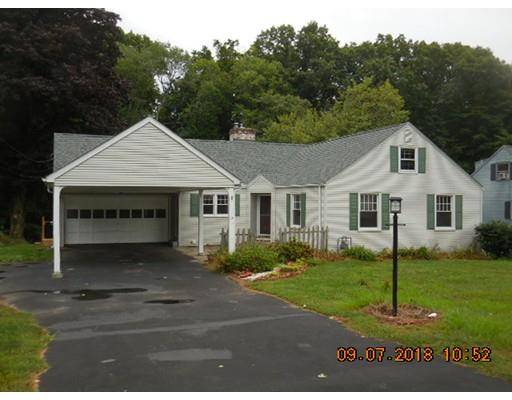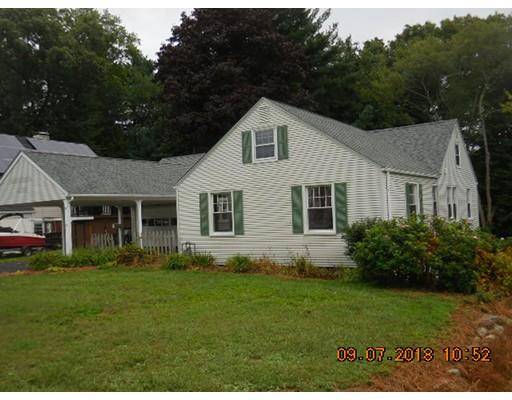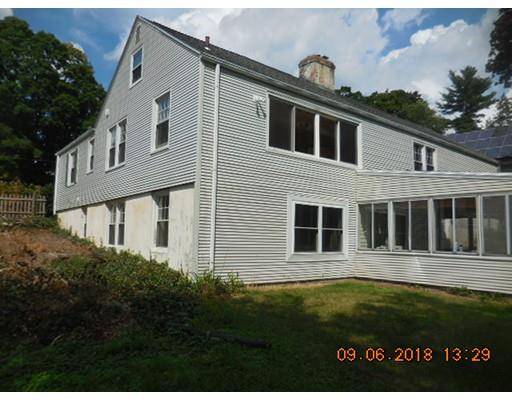For more information regarding the value of a property, please contact us for a free consultation.
Key Details
Sold Price $240,000
Property Type Single Family Home
Sub Type Single Family Residence
Listing Status Sold
Purchase Type For Sale
Square Footage 2,000 sqft
Price per Sqft $120
MLS Listing ID 72391738
Sold Date 04/05/19
Style Ranch
Bedrooms 4
Full Baths 2
HOA Y/N false
Year Built 1950
Annual Tax Amount $4,090
Tax Year 2018
Lot Size 0.320 Acres
Acres 0.32
Property Description
Location, Location, Location this wonderful home abuts Mittineague Park. This renovated home offers granite kitchen counters. Formal dinning room with built in corner unit. Fantasic 11' x 25' living room over looking back yard and park, with a Pellet stove. The list goes on and on, this home is a must to see, two car attached garage, 16'x27' car port, 15'x15' three season porch, Vinyl siding and windows, partial new roof. Potential of 2 bonus rooms in the attic, access from garage pull down. Easy to show, call now, don't be disappointed.
Location
State MA
County Hampden
Zoning Res
Direction Rt 20 W to Churchill to Alderbrook
Rooms
Family Room Wood / Coal / Pellet Stove, Flooring - Vinyl
Basement Full, Partially Finished, Walk-Out Access, Interior Entry, Concrete
Dining Room Flooring - Hardwood
Kitchen Flooring - Vinyl, Countertops - Stone/Granite/Solid, Remodeled
Interior
Interior Features Den
Heating Baseboard, Natural Gas
Cooling None
Flooring Vinyl, Hardwood
Fireplaces Number 1
Appliance Dishwasher, Disposal, Gas Water Heater, Tank Water Heater, Utility Connections for Gas Range, Utility Connections for Electric Range, Utility Connections for Gas Oven, Utility Connections for Electric Oven, Utility Connections for Gas Dryer
Laundry In Basement, Washer Hookup
Basement Type Full, Partially Finished, Walk-Out Access, Interior Entry, Concrete
Exterior
Garage Spaces 2.0
Community Features Tennis Court(s), Park, Walk/Jog Trails, Conservation Area, Highway Access, Public School
Utilities Available for Gas Range, for Electric Range, for Gas Oven, for Electric Oven, for Gas Dryer, Washer Hookup
Roof Type Shingle
Total Parking Spaces 5
Garage Yes
Building
Lot Description Cul-De-Sac
Foundation Block
Sewer Public Sewer
Water Public
Architectural Style Ranch
Others
Senior Community false
Read Less Info
Want to know what your home might be worth? Contact us for a FREE valuation!

Our team is ready to help you sell your home for the highest possible price ASAP
Bought with Manfred Karori • Tamaren MD Realty



