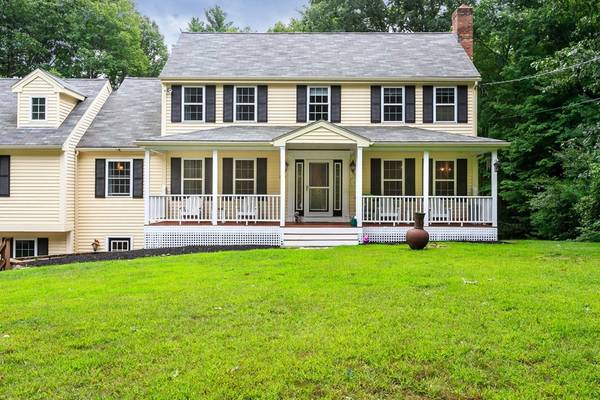For more information regarding the value of a property, please contact us for a free consultation.
Key Details
Sold Price $362,500
Property Type Single Family Home
Sub Type Single Family Residence
Listing Status Sold
Purchase Type For Sale
Square Footage 2,704 sqft
Price per Sqft $134
MLS Listing ID 72391983
Sold Date 11/29/18
Style Colonial
Bedrooms 4
Full Baths 3
Half Baths 1
Year Built 1999
Annual Tax Amount $5,575
Tax Year 2018
Lot Size 2.150 Acres
Acres 2.15
Property Description
Welcome home to this spacious Colonial, perfect for large or growing families. Enjoy the quiet setting on a mahogany farmer's porch with updated posts and beams. Basement level provides interior access to a large 2 car garage via newly tiled mudroom. The over-sized garage has ample room for storage and work space needs. The first floor features an enormous air conditioned addition with a family room, bedroom and bath. Opportunities if desired, include use as an in-law or similar private suite. A living room, dining room, and spacious kitchen provides great flow for entertaining as well as perfect for everyday needs. Three more bedrooms including a master bath are spread throughout the newly carpeted second floor. Plenty of storage space can be easily accessed via a full size set of stairs to the attic. Closet space is ample throughout the house. The exterior features a deck off of the kitchen, a shed, and over 2 acres of mostly wooded land with a large yard.
Location
State MA
County Worcester
Zoning RA
Direction Douglas Pike to S E Main Street then left on Perry Street. Use GPS.
Rooms
Family Room Ceiling Fan(s), Flooring - Laminate, Window(s) - Picture
Basement Partial, Interior Entry, Garage Access, Concrete
Primary Bedroom Level Second
Dining Room Flooring - Hardwood
Interior
Heating Central, Forced Air, Oil
Cooling Central Air, Wall Unit(s)
Fireplaces Number 1
Fireplaces Type Living Room
Appliance Range, Dishwasher, Microwave, Refrigerator, Washer, Dryer, Utility Connections for Electric Range, Utility Connections for Electric Oven, Utility Connections for Electric Dryer
Laundry Second Floor, Washer Hookup
Basement Type Partial, Interior Entry, Garage Access, Concrete
Exterior
Exterior Feature Rain Gutters, Storage
Garage Spaces 2.0
Community Features Walk/Jog Trails, Golf, Public School
Utilities Available for Electric Range, for Electric Oven, for Electric Dryer, Washer Hookup
Roof Type Shingle
Total Parking Spaces 8
Garage Yes
Building
Foundation Concrete Perimeter
Sewer Private Sewer
Water Private
Architectural Style Colonial
Others
Acceptable Financing Contract
Listing Terms Contract
Read Less Info
Want to know what your home might be worth? Contact us for a FREE valuation!

Our team is ready to help you sell your home for the highest possible price ASAP
Bought with Ellyn DiRienzo • United Real Estate Raynham



