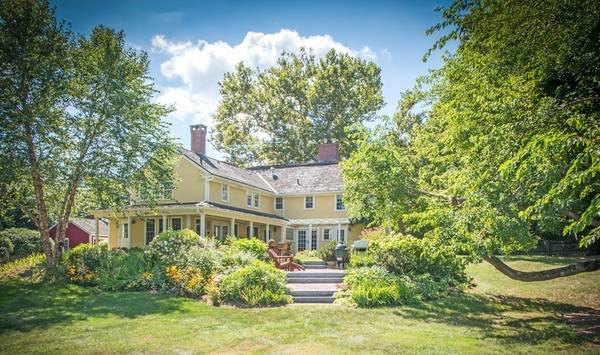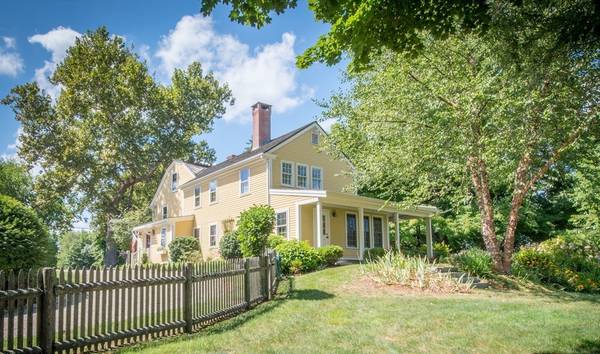For more information regarding the value of a property, please contact us for a free consultation.
Key Details
Sold Price $1,140,000
Property Type Single Family Home
Sub Type Single Family Residence
Listing Status Sold
Purchase Type For Sale
Square Footage 4,482 sqft
Price per Sqft $254
MLS Listing ID 72391984
Sold Date 12/14/18
Style Colonial
Bedrooms 6
Full Baths 4
Half Baths 1
HOA Y/N false
Year Built 1708
Annual Tax Amount $10,003
Tax Year 2017
Lot Size 1.350 Acres
Acres 1.35
Property Description
The founding fathers of the town always had the best land and location! Surround yourself in a picturesque setting that would be hard to duplicate, near Weir Hill and Lake Cochichewick. This can be your country estate and respite from the city or live here and live the life. You'll enjoy your morning coffee on the covered brick patio or in the gazebo and have a beautiful view wherever you are, soaking in this priceless setting. While they have written history books about this home and it's colonial features, so much has changed! There is an understated feel of luxury with the amenities, while the decor is a nod to the history and beginnings of the house. The chef's kitchen is a delight with an open flow to the butler's pantry and the family room. Walls of glass let the outside in and offer great natural light. The first floor is open and offers great spaces for entertaining yet has cozy spaces to work. The bedroom layout and baths give everyone their space. 6 car garage for car lovers.
Location
State MA
County Essex
Area Old Center
Zoning R2
Direction Old Center to Stevens Street, past Weir Hill (near Osgood)
Rooms
Family Room Closet/Cabinets - Custom Built, Flooring - Wood, Cable Hookup, Open Floorplan
Basement Full, Interior Entry, Concrete, Unfinished
Primary Bedroom Level Second
Dining Room Beamed Ceilings, Flooring - Wood, Chair Rail, Wainscoting
Kitchen Closet/Cabinets - Custom Built, Flooring - Wood, Dining Area, Pantry, Countertops - Stone/Granite/Solid, Kitchen Island, Breakfast Bar / Nook, Exterior Access, Open Floorplan, Remodeled, Second Dishwasher, Stainless Steel Appliances, Wine Chiller
Interior
Interior Features Bathroom - Full, Closet/Cabinets - Custom Built, Cabinets - Upgraded, Closet - Linen, Closet, Attic Access, Cable Hookup, Bathroom, Mud Room, Bedroom, Exercise Room, Study, Wet Bar
Heating Central, Hot Water, Natural Gas
Cooling Central Air
Flooring Wood, Tile, Hardwood, Flooring - Stone/Ceramic Tile, Flooring - Wood
Fireplaces Number 6
Fireplaces Type Dining Room, Family Room, Kitchen, Living Room, Master Bedroom, Bedroom
Appliance Oven, Dishwasher, Trash Compactor, Microwave, Countertop Range, Refrigerator, Wine Refrigerator, Range Hood, Tank Water Heater, Plumbed For Ice Maker, Utility Connections for Gas Range
Laundry Laundry Closet, Closet/Cabinets - Custom Built, Flooring - Stone/Ceramic Tile, Exterior Access, Remodeled, Washer Hookup, First Floor
Basement Type Full, Interior Entry, Concrete, Unfinished
Exterior
Exterior Feature Rain Gutters, Professional Landscaping, Sprinkler System, Garden, Stone Wall
Garage Spaces 6.0
Fence Fenced/Enclosed, Fenced
Community Features Public Transportation, Shopping, Pool, Walk/Jog Trails, Stable(s), Golf, Medical Facility, Bike Path, Highway Access, House of Worship, Private School, Public School, T-Station, University
Utilities Available for Gas Range, Washer Hookup, Icemaker Connection
Waterfront Description Beach Front, Lake/Pond, 1 to 2 Mile To Beach, Beach Ownership(Association)
View Y/N Yes
View Scenic View(s)
Roof Type Wood, Shake
Total Parking Spaces 20
Garage Yes
Waterfront Description Beach Front, Lake/Pond, 1 to 2 Mile To Beach, Beach Ownership(Association)
Building
Lot Description Wooded, Level
Foundation Stone, Granite
Sewer Public Sewer
Water Public
Architectural Style Colonial
Schools
Elementary Schools Kittredge
Middle Schools North Andover
High Schools North Andover
Others
Senior Community false
Read Less Info
Want to know what your home might be worth? Contact us for a FREE valuation!

Our team is ready to help you sell your home for the highest possible price ASAP
Bought with Ryan Schruender • Real Living Schruender Real Estate



