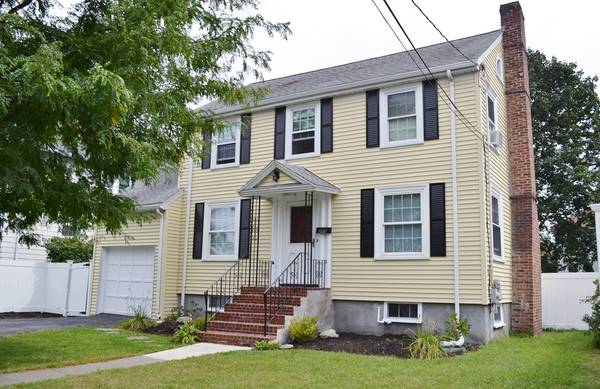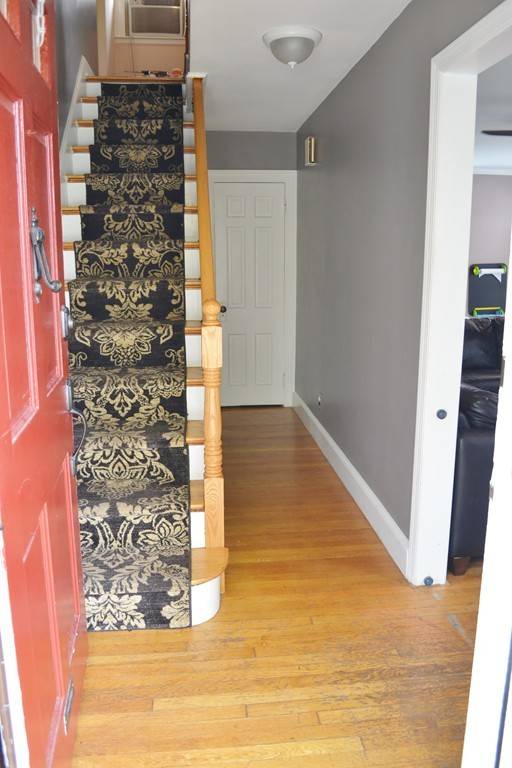For more information regarding the value of a property, please contact us for a free consultation.
Key Details
Sold Price $590,000
Property Type Single Family Home
Sub Type Single Family Residence
Listing Status Sold
Purchase Type For Sale
Square Footage 1,320 sqft
Price per Sqft $446
Subdivision Roslindale
MLS Listing ID 72392462
Sold Date 11/30/18
Style Colonial
Bedrooms 3
Full Baths 1
Half Baths 1
HOA Y/N false
Year Built 1940
Annual Tax Amount $4,494
Tax Year 2018
Lot Size 6,098 Sqft
Acres 0.14
Property Description
Welcome home to this beautifully updated center-entrance Colonial. Situated on a quiet side-street, this 3 bedroom, 1.5 bathroom home boasts generous sized bedrooms with walk-in closets, hardwoods throughout, a front to back living room with fireplace, high-end kitchen with cherry cabinets, stainless steel appliances and quartz countertops. Enjoy the convenience of a new first floor laundry room and pantry that leads out to a spacious refinished deck and fenced in yard. All of this and located within walking distance of Roslindale Village shops and restaurants.
Location
State MA
County Suffolk
Area Roslindale
Zoning Residentia
Direction Washington St to Liszt St to Roslindale Avenue OR West Roxbury Parkway to Roslindale Avenue.
Rooms
Basement Unfinished
Primary Bedroom Level Second
Dining Room Flooring - Hardwood, Window(s) - Picture, Chair Rail, Paints & Finishes - Low VOC
Kitchen Closet/Cabinets - Custom Built, Flooring - Stone/Ceramic Tile, Window(s) - Picture, Pantry, Countertops - Stone/Granite/Solid, Paints & Finishes - Low VOC, Recessed Lighting, Stainless Steel Appliances
Interior
Interior Features Bathroom - Half, Wainscoting, Bathroom - Full, Bathroom
Heating Steam, Oil
Cooling None
Flooring Wood, Tile, Flooring - Stone/Ceramic Tile
Fireplaces Number 1
Fireplaces Type Living Room
Appliance Disposal, Microwave, Washer, Dryer, ENERGY STAR Qualified Refrigerator, ENERGY STAR Qualified Dishwasher, Range - ENERGY STAR, Tank Water Heaterless, Utility Connections for Gas Range, Utility Connections for Gas Oven
Laundry Closet/Cabinets - Custom Built, Flooring - Stone/Ceramic Tile, Main Level, Exterior Access, Slider, First Floor
Basement Type Unfinished
Exterior
Garage Spaces 1.0
Fence Fenced/Enclosed
Community Features Public Transportation, Shopping, Pool, Tennis Court(s), Park, Walk/Jog Trails, Golf, Medical Facility, Laundromat, Bike Path, Highway Access, House of Worship, Private School, Public School, T-Station
Utilities Available for Gas Range, for Gas Oven
Roof Type Shingle
Total Parking Spaces 2
Garage Yes
Building
Lot Description Level
Foundation Concrete Perimeter
Sewer Public Sewer
Water Public
Schools
Elementary Schools Bps
Middle Schools Bps
High Schools Bps
Others
Senior Community false
Read Less Info
Want to know what your home might be worth? Contact us for a FREE valuation!

Our team is ready to help you sell your home for the highest possible price ASAP
Bought with Karen Gilmore • Gilmore Realty



