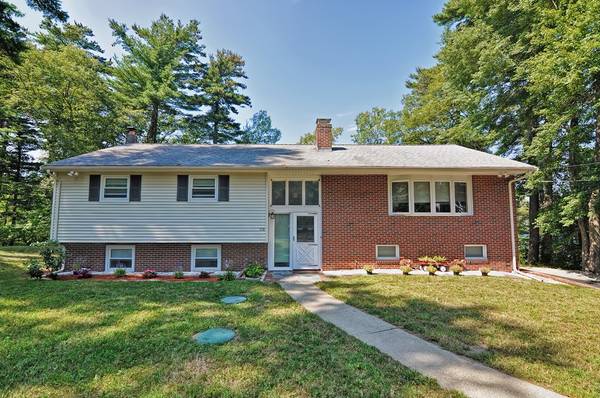For more information regarding the value of a property, please contact us for a free consultation.
Key Details
Sold Price $445,500
Property Type Single Family Home
Sub Type Single Family Residence
Listing Status Sold
Purchase Type For Sale
Square Footage 2,746 sqft
Price per Sqft $162
MLS Listing ID 72392478
Sold Date 11/13/18
Style Raised Ranch
Bedrooms 4
Full Baths 2
Year Built 1960
Annual Tax Amount $5,150
Tax Year 2018
Lot Size 0.400 Acres
Acres 0.4
Property Description
WELCOME HOME to this Bright & Sunny 4 bedroom Raised Ranch on the Stoughton/Canton line. Main floor boasts large LR with fireplace and hardwood floors underneath carpeting. DR comfortably seats 6 and flows out on the Sunroom which overlooks the backyard and lake- great way to relax and enjoy nature! Walk out Lower level offers an Open Floor plan with versatile space- Office, TV area, Playroom. 4th Bedroom, Laundry and Cedar Closet. Updates include NEW Septic & Driveway (2018), Granite bathroom, Buderus Furnace, Roof, Hot Water Tank, Windows & Vinyl siding. Convenient to major highways, public transportation, schools, shopping & restaurants. Come see what 119 Hillwood Ave has to offer! DEFERRED SHOWINGS TILL OH- SAT & SUN 12P-2P
Location
State MA
County Norfolk
Zoning RES
Direction Central St ( Rt 27) to Lakewood to Hillwood
Rooms
Family Room Wood / Coal / Pellet Stove, Cedar Closet(s), Flooring - Wall to Wall Carpet, French Doors, Cable Hookup
Basement Full, Finished, Garage Access
Primary Bedroom Level Main
Dining Room Flooring - Hardwood, Open Floorplan
Kitchen Ceiling Fan(s), Flooring - Laminate, Dining Area
Interior
Interior Features Open Floorplan, Sun Room
Heating Baseboard, Oil
Cooling Wall Unit(s)
Flooring Tile, Carpet, Laminate, Flooring - Wood
Fireplaces Number 1
Fireplaces Type Living Room
Appliance Range, Dishwasher, Microwave, Refrigerator, Electric Water Heater, Tank Water Heater, Utility Connections for Electric Range, Utility Connections for Electric Dryer
Laundry Flooring - Stone/Ceramic Tile, In Basement, Washer Hookup
Basement Type Full, Finished, Garage Access
Exterior
Exterior Feature Rain Gutters, Storage, Professional Landscaping, Decorative Lighting
Garage Spaces 1.0
Community Features Public Transportation, Shopping, Pool, Tennis Court(s), Park, Walk/Jog Trails, Highway Access, T-Station
Utilities Available for Electric Range, for Electric Dryer, Washer Hookup
Roof Type Shingle
Total Parking Spaces 7
Garage Yes
Building
Lot Description Corner Lot, Wooded
Foundation Concrete Perimeter
Sewer Private Sewer
Water Public
Schools
Elementary Schools Hansen
Middle Schools O'Donnell Ms
High Schools Stoughton Hs
Others
Senior Community false
Acceptable Financing Contract
Listing Terms Contract
Read Less Info
Want to know what your home might be worth? Contact us for a FREE valuation!

Our team is ready to help you sell your home for the highest possible price ASAP
Bought with Jacqueline Goohs • Berkshire Hathaway HomeServices Verani Realty



