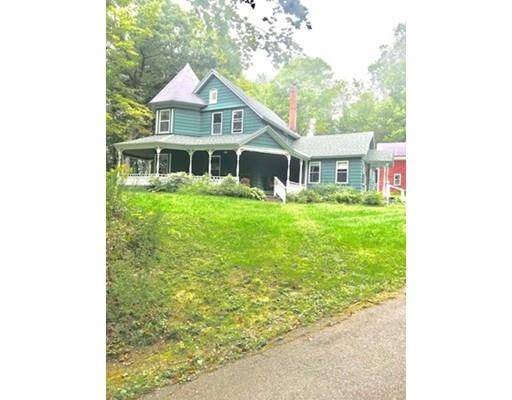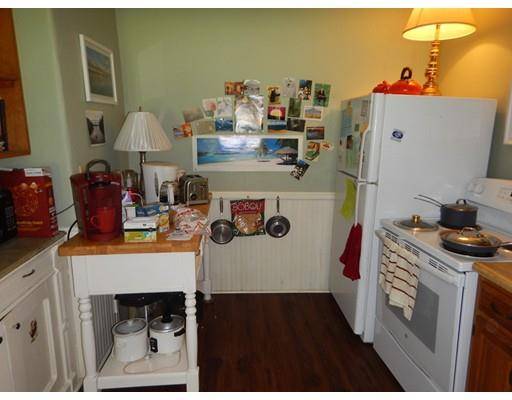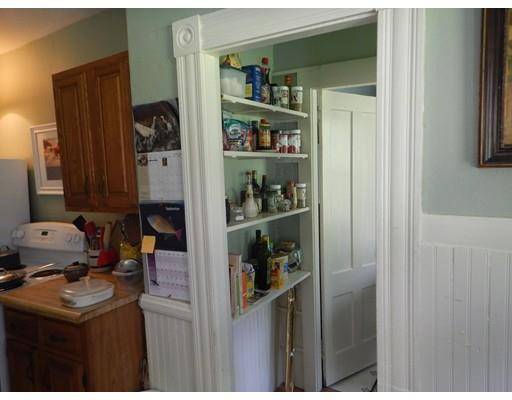For more information regarding the value of a property, please contact us for a free consultation.
Key Details
Sold Price $240,000
Property Type Single Family Home
Sub Type Single Family Residence
Listing Status Sold
Purchase Type For Sale
Square Footage 2,049 sqft
Price per Sqft $117
MLS Listing ID 72392661
Sold Date 01/25/19
Style Victorian
Bedrooms 3
Full Baths 1
Year Built 1890
Annual Tax Amount $3,042
Tax Year 2018
Lot Size 30.000 Acres
Acres 30.0
Property Description
Price Reduced!!! For those who appreciate classic style and want a house to match, look no further than this beautiful 1890 Victorian! Steeped in character and craftsmanship, it has many desirable details throughout 2,049 sq. ft. of living space with three bedrooms for comfortable accommodations. Many updates save you money now, including newer partial roof, propane fireplace, solar panels (owned), pellet stove, insulation and updated electric. A stunning wraparound front porch provides more than just curb appeal. Whether you're enjoying a great book or a cool breeze, it sets the perfect ambiance as you overlook quiet, wooded land of fruit trees, flower gardens, charming barn with work area, and rustic one-car garage. With more than 30+ acres for exploring and hiking, you'll also have room to grow, with more than 8 residential acres and 22 with conservation restriction (61-A) to ensure privacy. Don't wait to make this house yours!
Location
State MA
County Franklin
Zoning RAF
Direction Manning Hill rd (Rt 10) to Pierson rd to Edward
Rooms
Basement Partial, Sump Pump, Concrete
Primary Bedroom Level Second
Dining Room Wood / Coal / Pellet Stove, Flooring - Wood
Kitchen Flooring - Wood
Interior
Interior Features Den
Heating Forced Air, Oil
Cooling None
Flooring Wood, Vinyl, Laminate, Flooring - Wood
Fireplaces Number 2
Fireplaces Type Dining Room, Living Room
Appliance Range, Refrigerator, Electric Water Heater, Tank Water Heater, Utility Connections for Electric Range, Utility Connections for Electric Dryer
Laundry Washer Hookup
Basement Type Partial, Sump Pump, Concrete
Exterior
Exterior Feature Garden, Horses Permitted
Garage Spaces 1.0
Community Features Tennis Court(s), Park, Walk/Jog Trails, Golf, Laundromat, Bike Path, House of Worship, Private School
Utilities Available for Electric Range, for Electric Dryer, Washer Hookup
Roof Type Shingle, Rubber
Total Parking Spaces 6
Garage Yes
Building
Lot Description Wooded, Cleared, Gentle Sloping, Sloped
Foundation Concrete Perimeter, Stone
Sewer Private Sewer
Water Public
Architectural Style Victorian
Read Less Info
Want to know what your home might be worth? Contact us for a FREE valuation!

Our team is ready to help you sell your home for the highest possible price ASAP
Bought with The Team • Rovithis Realty, LLC



