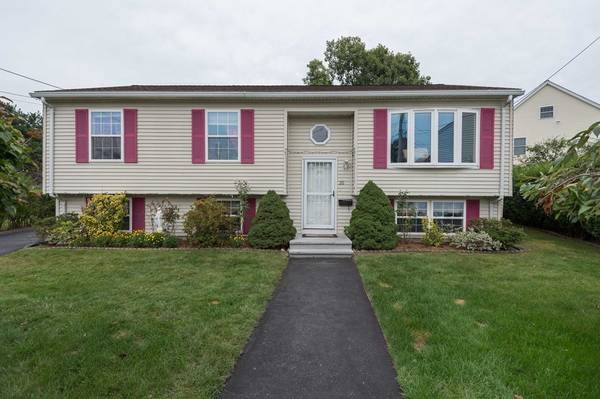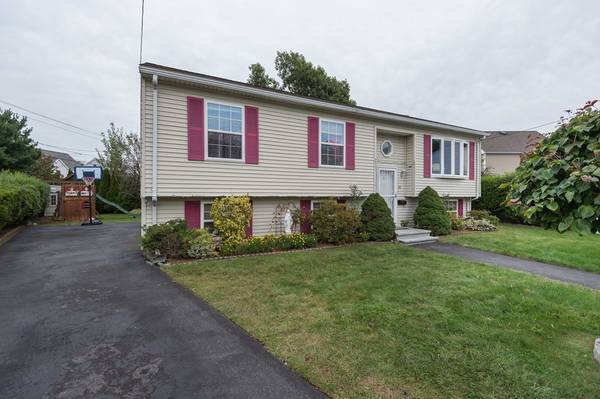For more information regarding the value of a property, please contact us for a free consultation.
Key Details
Sold Price $656,000
Property Type Single Family Home
Sub Type Single Family Residence
Listing Status Sold
Purchase Type For Sale
Square Footage 2,250 sqft
Price per Sqft $291
MLS Listing ID 72392690
Sold Date 11/16/18
Bedrooms 4
Full Baths 2
HOA Y/N false
Year Built 1993
Annual Tax Amount $5,249
Tax Year 2018
Lot Size 6,969 Sqft
Acres 0.16
Property Description
THE HOME YOU'VE BEEN WAITING FOR, IN THE NEIGHBORHOOD YOU'VE ALWAYS WANTED TO LIVE IN. HOMES IN THIS CUL-DE-SAC DON'T COME ON THE MARKET OFTEN. Cared for with exceptional attention to detail..... The main floor has gleaming maple hardwood floors throughout, a large eat-in kitchen, three bedrooms, a spacious living room with large sun filled bay window and a marble tiled full bathroom. The bright lower level boasts a large family room with office area, oversized fourth bedroom currently used as a playroom, full bath, laundry room, and walk out to patio. The sliding door off the kitchen leads to spacious wood deck and fenced back yard, perfect for all your entertainment needs. Kitchen has granite counter tops and all stainless steel appliances. Amazing commuter location only 5 miles from Boston, close to Medford Square, dining, the Chevalier Theater, vibrant Assembly Row, and I-93 public transit to Boston. Plus, the Middlesex Fells is a short bike ride away.
Location
State MA
County Middlesex
Zoning SF
Direction SPRING STREET, TO GIBSON STREET, TO GIBSON CIRCLE
Rooms
Family Room Flooring - Stone/Ceramic Tile
Basement Full, Finished, Walk-Out Access, Interior Entry
Primary Bedroom Level Second
Interior
Interior Features Central Vacuum
Heating Baseboard, Oil
Cooling Window Unit(s)
Flooring Tile, Hardwood
Appliance Range, Dishwasher, Disposal, Refrigerator, Oil Water Heater, Tank Water Heaterless, Utility Connections for Electric Range, Utility Connections for Electric Oven, Utility Connections for Electric Dryer
Laundry First Floor, Washer Hookup
Basement Type Full, Finished, Walk-Out Access, Interior Entry
Exterior
Exterior Feature Rain Gutters, Storage, Sprinkler System
Fence Fenced/Enclosed, Fenced
Community Features Public Transportation, Shopping, Sidewalks
Utilities Available for Electric Range, for Electric Oven, for Electric Dryer, Washer Hookup
Roof Type Shingle
Total Parking Spaces 4
Garage No
Building
Lot Description Cul-De-Sac, Level
Foundation Concrete Perimeter
Sewer Public Sewer
Water Public
Schools
Elementary Schools Mcglynn
Middle Schools Mcglynn
High Schools Medford High
Others
Senior Community false
Read Less Info
Want to know what your home might be worth? Contact us for a FREE valuation!

Our team is ready to help you sell your home for the highest possible price ASAP
Bought with Maria Carmen Van • Nersa Realty Services



