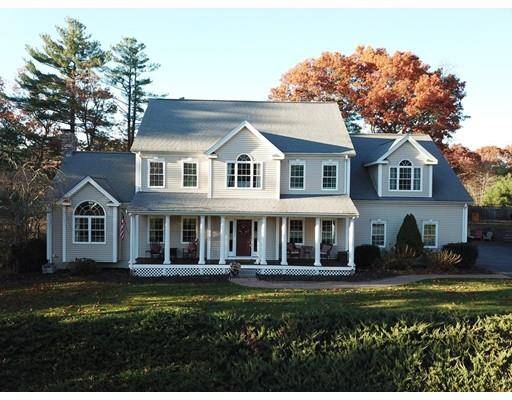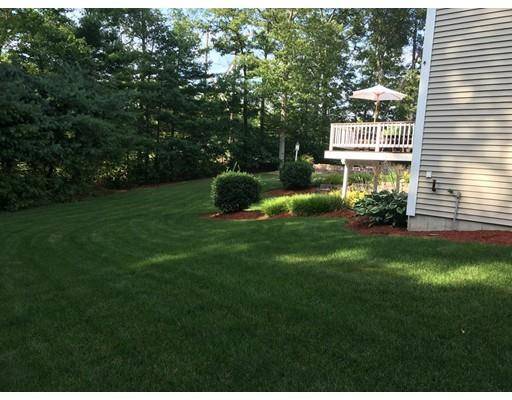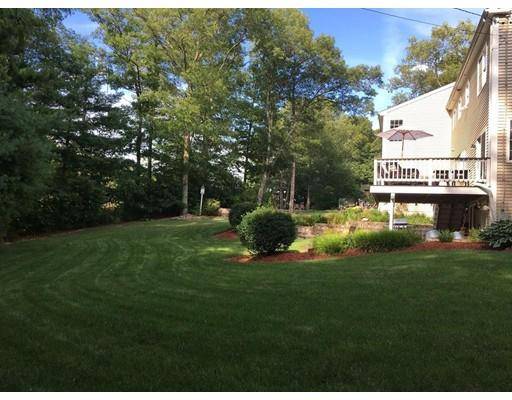For more information regarding the value of a property, please contact us for a free consultation.
Key Details
Sold Price $637,000
Property Type Single Family Home
Sub Type Single Family Residence
Listing Status Sold
Purchase Type For Sale
Square Footage 3,600 sqft
Price per Sqft $176
Subdivision Granite Estates
MLS Listing ID 72393452
Sold Date 04/29/19
Style Colonial
Bedrooms 4
Full Baths 2
Half Baths 1
HOA Y/N false
Year Built 2002
Annual Tax Amount $10,762
Tax Year 2018
Lot Size 0.720 Acres
Acres 0.72
Property Description
Elegant 10/4/2.5 bath home with over 4,000 square feet of living. Offers exceptional detail throughout. The kitchen offers Brazilian Cherry cabinets and stainless steel appliances gleaming granite and hardwoods and crown moldings and surround sound audio Formal DR that opens into the Kitchen for large gatherings. Sun filled two story foyer with custom tile leads to the second floor living. The Master En Suite has multiple walk-ins and sitting area. Three nice size bedrooms and main bath. Bonus room for a nursery or home office,bedroom or In-Laws with separate staircase. Lovely Acre lot to enjoy, for your possible pool and patio and fire-pit. 3 car/bay garage. Irrigation, central vacuum, 3 zone central air/heat, A nicely, finished basement with wine room and cherry tasting bar. Medway was voted one of the best towns to live in NE for its community and schools. Need an In-Law? Lower level can easily be converted to accommodate, with its own entrance.
Location
State MA
County Norfolk
Zoning RES
Direction West to Granite to Daffodil Lane to Tulip Way
Rooms
Basement Full, Finished, Walk-Out Access
Interior
Interior Features Central Vacuum, Wired for Sound
Heating Forced Air, Oil, Natural Gas
Cooling Central Air
Flooring Tile, Carpet, Hardwood
Fireplaces Number 1
Appliance Oven, Dishwasher, Disposal, Microwave, Countertop Range, Vacuum System, Oil Water Heater, Plumbed For Ice Maker, Utility Connections for Electric Oven, Utility Connections for Electric Dryer
Laundry Washer Hookup
Basement Type Full, Finished, Walk-Out Access
Exterior
Exterior Feature Sprinkler System
Garage Spaces 3.0
Community Features Shopping, Tennis Court(s), Walk/Jog Trails, Stable(s), Golf, Medical Facility, Bike Path, Public School, Sidewalks
Utilities Available for Electric Oven, for Electric Dryer, Washer Hookup, Icemaker Connection
Roof Type Shingle
Total Parking Spaces 8
Garage Yes
Building
Lot Description Cul-De-Sac, Corner Lot
Foundation Concrete Perimeter
Sewer Inspection Required for Sale, Private Sewer
Water Public
Others
Acceptable Financing Contract
Listing Terms Contract
Read Less Info
Want to know what your home might be worth? Contact us for a FREE valuation!

Our team is ready to help you sell your home for the highest possible price ASAP
Bought with Heather Greymont • Dovetail Real Estate Group,LLC



