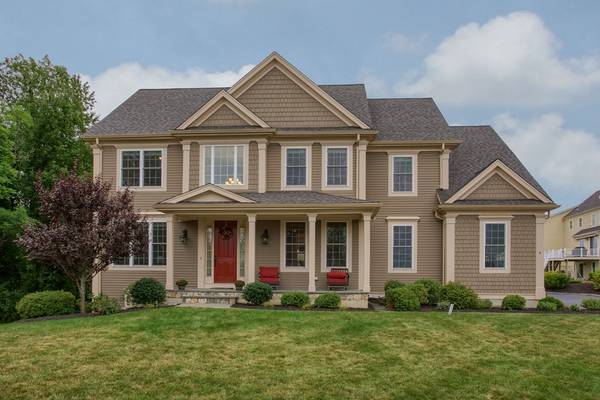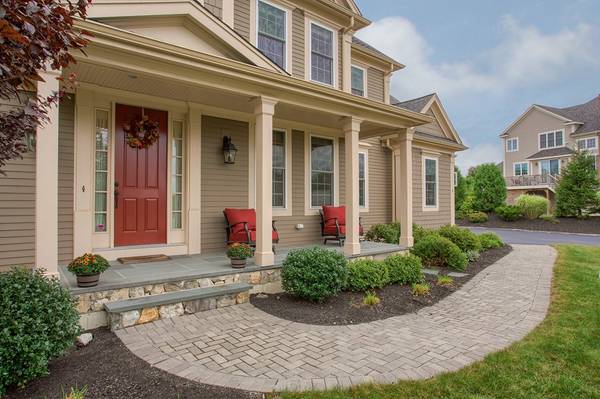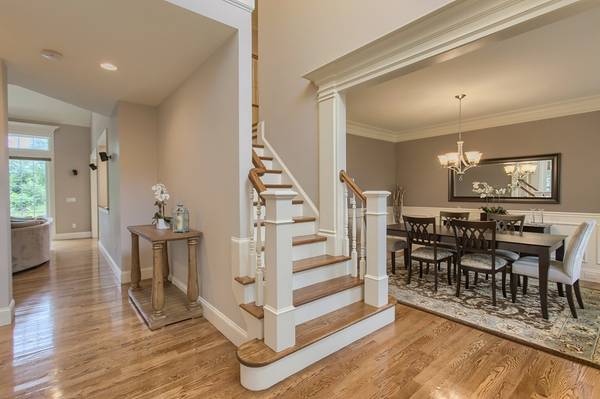For more information regarding the value of a property, please contact us for a free consultation.
Key Details
Sold Price $850,000
Property Type Single Family Home
Sub Type Single Family Residence
Listing Status Sold
Purchase Type For Sale
Square Footage 3,624 sqft
Price per Sqft $234
MLS Listing ID 72393782
Sold Date 11/29/18
Style Colonial
Bedrooms 5
Full Baths 4
Half Baths 1
Year Built 2013
Annual Tax Amount $10,055
Tax Year 2018
Lot Size 0.550 Acres
Acres 0.55
Property Description
Tucked away in a quiet cul-de-sac in Farmview Estates, with spectacular views, sits this charming, young custom-built Brendon Homes 5 bdrm colonial . Winding walkway leads to a welcoming farmer's porch entry. One step inside + you'll be awe struck with the signature Brendon Home's finish moldings, open floor plan and gleaming hardwoods. Spectacular two-story family room w/wall of built-in's, balcony, brick fireplace + slider w/ transom windows, adding plenty of natural light. Expansive chef's kitchen w/ an abundance of cabinetry, counter space + large eating area for easy entertaining. Just off the kitchen is a stunning brick patio with pergola + fire pit. Master suite is thoughtfully designed w/tray ceiling, walk-in closet w/organizer + spa like bath. All bdrms are generously sized w/ attached full baths. Finished, walk out lower level w/ bdrm, full bath + spacious rec room. Owned solar panels, making electricity almost FREE! .
Location
State MA
County Worcester
Zoning RUR B
Direction Rte 20 to Green to Appaloosa to Shetland
Rooms
Family Room Ceiling Fan(s), Closet/Cabinets - Custom Built, Flooring - Hardwood
Basement Full, Finished, Walk-Out Access, Interior Entry, Radon Remediation System
Primary Bedroom Level Second
Dining Room Flooring - Hardwood, Wainscoting
Kitchen Flooring - Hardwood, Window(s) - Bay/Bow/Box, Dining Area, Pantry, Countertops - Stone/Granite/Solid, Kitchen Island, Recessed Lighting, Stainless Steel Appliances
Interior
Interior Features Bathroom - Full, Bathroom - Double Vanity/Sink, Bathroom - Tiled With Shower Stall, Closet - Linen, Countertops - Stone/Granite/Solid, Double Vanity, Recessed Lighting, Bathroom - With Tub & Shower, Slider, Bathroom, Bonus Room, Office, Central Vacuum
Heating Forced Air, Natural Gas
Cooling Central Air
Flooring Tile, Carpet, Hardwood, Flooring - Stone/Ceramic Tile, Flooring - Wall to Wall Carpet, Flooring - Hardwood
Fireplaces Number 1
Fireplaces Type Family Room
Appliance Range, Dishwasher, Disposal, Microwave, Refrigerator, Tank Water Heaterless, Utility Connections for Gas Range, Utility Connections for Electric Dryer
Laundry Closet - Linen, Flooring - Stone/Ceramic Tile, Attic Access, Electric Dryer Hookup, Washer Hookup, Second Floor
Basement Type Full, Finished, Walk-Out Access, Interior Entry, Radon Remediation System
Exterior
Exterior Feature Storage, Other
Garage Spaces 3.0
Community Features Shopping, House of Worship, Private School, Public School, Sidewalks
Utilities Available for Gas Range, for Electric Dryer, Washer Hookup
Roof Type Shingle
Total Parking Spaces 8
Garage Yes
Building
Lot Description Cul-De-Sac, Level
Foundation Concrete Perimeter
Sewer Public Sewer
Water Public
Architectural Style Colonial
Schools
Elementary Schools Floral
Middle Schools Oak & Sherwood
High Schools Shrewsbury
Others
Senior Community false
Acceptable Financing Contract
Listing Terms Contract
Read Less Info
Want to know what your home might be worth? Contact us for a FREE valuation!

Our team is ready to help you sell your home for the highest possible price ASAP
Bought with George Russell • George Russell Realty, LLC



