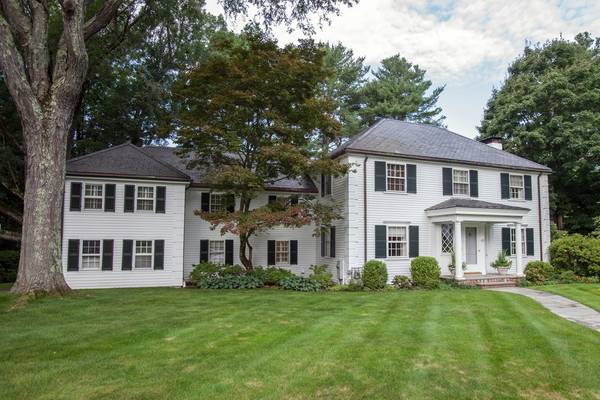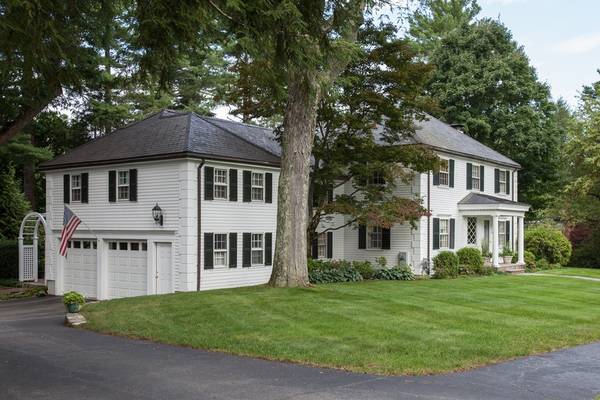For more information regarding the value of a property, please contact us for a free consultation.
Key Details
Sold Price $1,971,000
Property Type Single Family Home
Sub Type Single Family Residence
Listing Status Sold
Purchase Type For Sale
Square Footage 4,013 sqft
Price per Sqft $491
Subdivision Cliff Estates
MLS Listing ID 72394136
Sold Date 12/07/18
Style Colonial
Bedrooms 5
Full Baths 4
Half Baths 1
HOA Y/N false
Year Built 1941
Annual Tax Amount $21,737
Tax Year 2018
Lot Size 0.480 Acres
Acres 0.48
Property Description
Glistening white slate-roof colonial with the quality and elegance of the Cliff Estates enhanced with additions and renovations for expansive family lifestyle. Exquisite architectural details in formal rooms and beautiful views from every window. The heart-of-the-home kitchen enjoys a full bank of windows surrounding the generous family table and is adjacent to step-down family room with fireplace and French doors to terrace. Five bedrooms, four and one half baths, finished basement and lots of storage give your active family room to grow. Here is the home - you bring the family!
Location
State MA
County Norfolk
Zoning SR20
Direction Sagamore or Barnstable to Fox Hill to Chatham Circle
Rooms
Family Room Closet/Cabinets - Custom Built, Flooring - Hardwood, Balcony / Deck, Exterior Access
Basement Full, Bulkhead
Primary Bedroom Level Second
Dining Room Flooring - Hardwood
Kitchen Dining Area, Countertops - Stone/Granite/Solid, Kitchen Island
Interior
Interior Features Play Room, Office, Bonus Room, Bathroom, Mud Room
Heating Baseboard, Natural Gas, Fireplace(s)
Cooling Central Air
Flooring Wood, Flooring - Stone/Ceramic Tile
Fireplaces Number 3
Fireplaces Type Family Room, Living Room
Appliance Gas Water Heater
Laundry Flooring - Stone/Ceramic Tile, First Floor
Basement Type Full, Bulkhead
Exterior
Exterior Feature Professional Landscaping, Sprinkler System
Garage Spaces 2.0
Community Features Public Transportation, Shopping, Conservation Area, Highway Access, Public School, T-Station, University
Roof Type Slate
Total Parking Spaces 2
Garage Yes
Building
Lot Description Corner Lot
Foundation Concrete Perimeter
Sewer Public Sewer
Water Public
Architectural Style Colonial
Schools
Elementary Schools Wellesley
Middle Schools Wellesley
High Schools Wellesley
Others
Senior Community false
Read Less Info
Want to know what your home might be worth? Contact us for a FREE valuation!

Our team is ready to help you sell your home for the highest possible price ASAP
Bought with Debi Benoit • Benoit Mizner Simon & Co. - Wellesley - Central St



