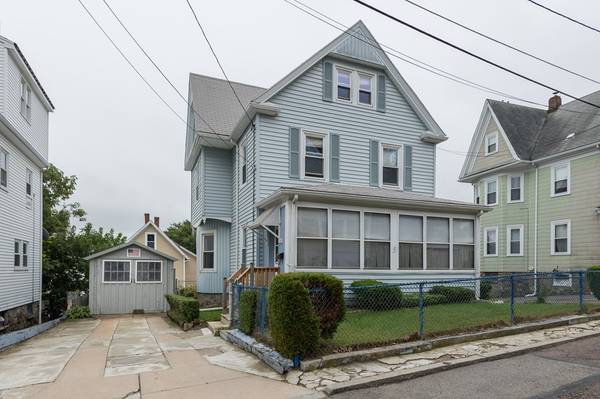For more information regarding the value of a property, please contact us for a free consultation.
Key Details
Sold Price $395,000
Property Type Single Family Home
Sub Type Single Family Residence
Listing Status Sold
Purchase Type For Sale
Square Footage 2,124 sqft
Price per Sqft $185
Subdivision Maplewood
MLS Listing ID 72394225
Sold Date 11/16/18
Style Colonial
Bedrooms 4
Full Baths 1
Half Baths 1
HOA Y/N false
Year Built 1900
Annual Tax Amount $5,007
Tax Year 2018
Lot Size 3,484 Sqft
Acres 0.08
Property Description
Great Maplewood location in Malden! Single family home with a lot of historic charm ready for you to make it your own! Room for expansion with third floor space and a partially finished basement with a half bath. Three off street parking spots and even a small backyard located on a quiet street with other similar homes. Easy commuter access to routes 99 and 60 in an ever-developing city that boasts two T stops and commuter rail access.
Location
State MA
County Middlesex
Zoning ResA
Direction Salem to Rockwell to Fairview Terrace
Rooms
Basement Partially Finished
Primary Bedroom Level Second
Dining Room Flooring - Hardwood
Kitchen Flooring - Vinyl
Interior
Interior Features Office, Game Room
Heating Forced Air, Natural Gas
Cooling None
Flooring Wood, Tile, Vinyl, Carpet, Flooring - Vinyl, Flooring - Wall to Wall Carpet
Appliance Oven, Countertop Range, Refrigerator, Gas Water Heater, Tank Water Heater, Utility Connections for Gas Range
Laundry In Basement
Basement Type Partially Finished
Exterior
Garage Spaces 1.0
Community Features Public Transportation, Shopping, Walk/Jog Trails, House of Worship, Private School, Public School, T-Station
Utilities Available for Gas Range
Roof Type Shingle
Total Parking Spaces 2
Garage Yes
Building
Foundation Stone
Sewer Public Sewer
Water Public
Architectural Style Colonial
Schools
Elementary Schools Salemwood
High Schools Malden
Read Less Info
Want to know what your home might be worth? Contact us for a FREE valuation!

Our team is ready to help you sell your home for the highest possible price ASAP
Bought with Luciano Leone Team • RE/MAX Advantage Real Estate



