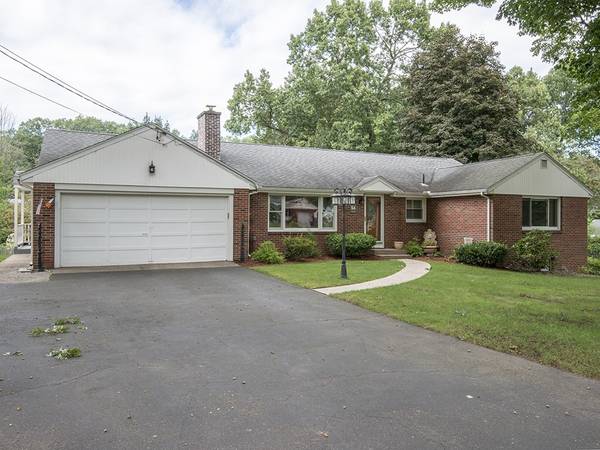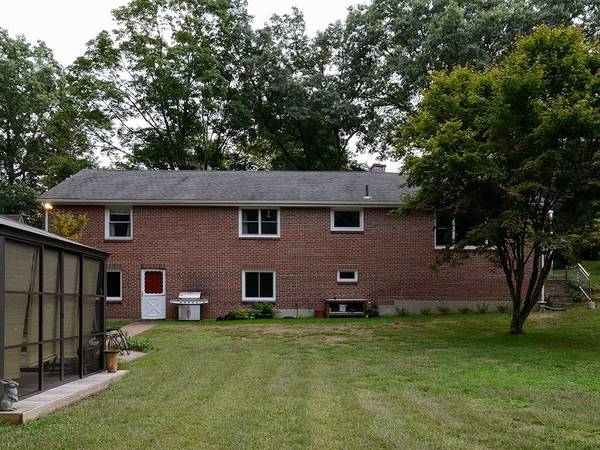For more information regarding the value of a property, please contact us for a free consultation.
Key Details
Sold Price $295,000
Property Type Single Family Home
Sub Type Single Family Residence
Listing Status Sold
Purchase Type For Sale
Square Footage 1,838 sqft
Price per Sqft $160
MLS Listing ID 72394236
Sold Date 11/20/18
Style Ranch
Bedrooms 3
Full Baths 1
Half Baths 1
Year Built 1963
Annual Tax Amount $4,434
Tax Year 2018
Lot Size 0.290 Acres
Acres 0.29
Property Description
Beautifully, remodeled ranch style brick home has over 1,800 sqft. of living space with 3 bedrooms, 1 1/2 baths and a 2 car garage. Some of the interior features are a gas fireplace in the living room with custom built-ins on either side, newer berber carpeting and a new front door. The kitchen has new cabinets, granite counters, stainless steel appliances and a 5 burner stove. The spacious mudroom/laundry room area has ceramic tile floors, a door to the garage and another exit door to the side yard. All three bedrooms have hardwood floors and ceiling fans. Basement has a separate heat zone with separate shower and a half bath. Immaculate tree lined backyard has a screened in gazebo and plenty of room for barbecues.
Location
State MA
County Hampden
Direction Off Morton Street
Rooms
Basement Full, Walk-Out Access, Interior Entry, Concrete
Primary Bedroom Level First
Kitchen Flooring - Stone/Ceramic Tile, Dining Area, Countertops - Stone/Granite/Solid, Countertops - Upgraded, Breakfast Bar / Nook, Recessed Lighting
Interior
Heating Forced Air, Natural Gas
Cooling Window Unit(s)
Flooring Tile, Carpet, Hardwood
Fireplaces Number 1
Fireplaces Type Living Room
Appliance Range, Dishwasher, Disposal, Microwave, Refrigerator, Range Hood, Gas Water Heater, Utility Connections for Gas Range
Laundry Flooring - Stone/Ceramic Tile, Gas Dryer Hookup, Washer Hookup, First Floor
Basement Type Full, Walk-Out Access, Interior Entry, Concrete
Exterior
Exterior Feature Rain Gutters
Garage Spaces 2.0
Utilities Available for Gas Range
Roof Type Shingle
Total Parking Spaces 4
Garage Yes
Building
Lot Description Cleared, Level
Foundation Brick/Mortar
Sewer Public Sewer
Water Public
Read Less Info
Want to know what your home might be worth? Contact us for a FREE valuation!

Our team is ready to help you sell your home for the highest possible price ASAP
Bought with Kelley & Katzer Team • Kelley & Katzer Real Estate, LLC



