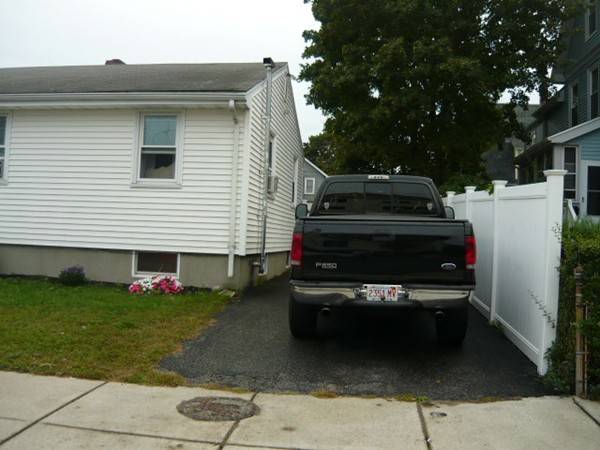For more information regarding the value of a property, please contact us for a free consultation.
Key Details
Sold Price $520,000
Property Type Single Family Home
Sub Type Single Family Residence
Listing Status Sold
Purchase Type For Sale
Square Footage 2,372 sqft
Price per Sqft $219
Subdivision Wellington Area
MLS Listing ID 72394556
Sold Date 11/15/18
Style Ranch
Bedrooms 4
Full Baths 2
HOA Y/N false
Year Built 1960
Annual Tax Amount $3,876
Tax Year 2019
Lot Size 5,227 Sqft
Acres 0.12
Property Description
Commuters Dream great location close proximity to Train Station, MBTA Wellington Orange Line. Minutes to Route 93 & 16. Hard to find Nice updated ranch. Main level has a 5 year old maple kitchen with granite counter tops, living room and dining room with Re finished hardwood flooring. There is also a dining area, 3 bedrooms and 1 full bathroom. Lower level walk out finished basement features a full bathroom,1 bedroom, family room with a pellet stove , 2 bonus rooms, laundry area and a storage room. Exterior Vinyl siding approx, 7 years, Windows 6 years, Fence 5 years old. 3 zone gas heating system and 2016 gas hot water tank.. Storage shed with electricity, nice patio area in the fenced in yard for Family BBQ's kids and for your pets.Driveway parking off street for 3 cars. Boston is 6 miles and Assembly Row is 1.3 miles enjoy the cafes and shopping nearby. Don' t miss out.
Location
State MA
County Middlesex
Area Wellington
Zoning GR
Direction off Middlesex Ave
Rooms
Family Room Wood / Coal / Pellet Stove, Closet, Flooring - Stone/Ceramic Tile
Basement Full, Finished, Walk-Out Access
Primary Bedroom Level First
Dining Room Flooring - Wood
Kitchen Flooring - Stone/Ceramic Tile, Countertops - Stone/Granite/Solid
Interior
Interior Features Dining Area, Bonus Room
Heating Baseboard, Natural Gas
Cooling None
Flooring Wood, Tile, Flooring - Laminate
Appliance Range, Dishwasher, Disposal, Microwave, Refrigerator, Washer, Dryer, Range Hood, Gas Water Heater, Tank Water Heater, Utility Connections for Gas Range, Utility Connections for Gas Dryer
Laundry Gas Dryer Hookup, In Basement, Washer Hookup
Basement Type Full, Finished, Walk-Out Access
Exterior
Exterior Feature Storage
Fence Fenced
Community Features Public Transportation, Shopping, Highway Access, T-Station, Sidewalks
Utilities Available for Gas Range, for Gas Dryer, Washer Hookup
Roof Type Shingle
Total Parking Spaces 3
Garage No
Building
Lot Description Corner Lot, Level
Foundation Concrete Perimeter
Sewer Public Sewer
Water Public
Architectural Style Ranch
Others
Senior Community false
Acceptable Financing Contract
Listing Terms Contract
Read Less Info
Want to know what your home might be worth? Contact us for a FREE valuation!

Our team is ready to help you sell your home for the highest possible price ASAP
Bought with Lynda Le • Thread Real Estate, LLC



