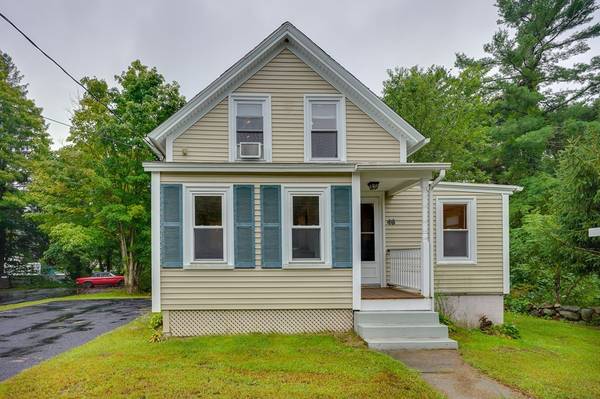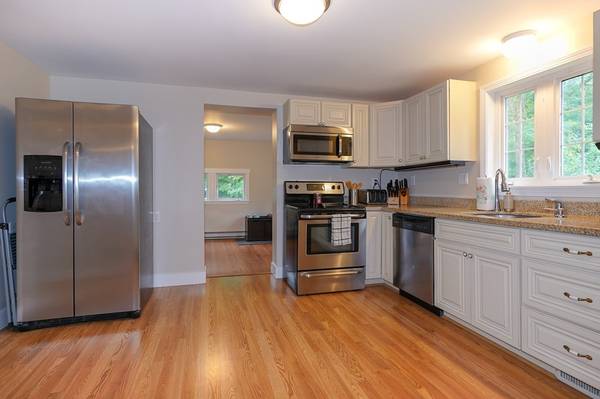For more information regarding the value of a property, please contact us for a free consultation.
Key Details
Sold Price $275,000
Property Type Single Family Home
Sub Type Single Family Residence
Listing Status Sold
Purchase Type For Sale
Square Footage 1,156 sqft
Price per Sqft $237
MLS Listing ID 72394656
Sold Date 12/14/18
Style Colonial, Antique
Bedrooms 2
Full Baths 1
HOA Y/N false
Year Built 1890
Annual Tax Amount $3,736
Tax Year 2017
Lot Size 6,969 Sqft
Acres 0.16
Property Description
Fall in love with this gorgeous 2-3 bedroom antique with lovely updates all around! Kitchen offers granite counters, stainless steel appliances, ivory cabinets and pantry. Dining room with laminate floor and access to oversized deck. Great space including cozy carpeted living room, family room and office/possible 3rd bedroom all on the first floor. Fantastic bathroom with beautifully tiled shower, tile floor, granite vanity. Travel upstairs to 2 cathedral ceiling bedrooms. Newer windows, roof, siding, updated wiring. Cost effective gas heat and walk out basement. Fresh paint throughout interior. Don't miss this fantastic home at an amazing price!
Location
State MA
County Worcester
Zoning 1
Direction Rt 140
Rooms
Family Room Flooring - Laminate
Basement Full, Walk-Out Access, Interior Entry, Concrete, Unfinished
Primary Bedroom Level Second
Dining Room Flooring - Laminate, Exterior Access
Kitchen Flooring - Laminate, Countertops - Stone/Granite/Solid, Cabinets - Upgraded, Stainless Steel Appliances
Interior
Interior Features Home Office, Finish - Sheetrock
Heating Central, Forced Air, Natural Gas
Cooling None
Flooring Tile, Carpet, Wood Laminate, Flooring - Laminate
Appliance Range, Dishwasher, Microwave, Refrigerator, Gas Water Heater, Tank Water Heater, Plumbed For Ice Maker, Utility Connections for Gas Range, Utility Connections for Electric Range, Utility Connections for Gas Oven, Utility Connections for Electric Oven, Utility Connections for Electric Dryer
Laundry In Basement, Washer Hookup
Basement Type Full, Walk-Out Access, Interior Entry, Concrete, Unfinished
Exterior
Exterior Feature Rain Gutters, Stone Wall
Community Features Tennis Court(s), Park, Laundromat, House of Worship, Public School
Utilities Available for Gas Range, for Electric Range, for Gas Oven, for Electric Oven, for Electric Dryer, Washer Hookup, Icemaker Connection
Waterfront Description Beach Front, Lake/Pond, 1 to 2 Mile To Beach, Beach Ownership(Public)
Roof Type Shingle
Total Parking Spaces 4
Garage No
Waterfront Description Beach Front, Lake/Pond, 1 to 2 Mile To Beach, Beach Ownership(Public)
Building
Lot Description Cleared, Level
Foundation Stone
Sewer Public Sewer
Water Public
Architectural Style Colonial, Antique
Schools
Elementary Schools Memorial
Middle Schools Miscoe Hill
High Schools Nipmuc
Others
Senior Community false
Read Less Info
Want to know what your home might be worth? Contact us for a FREE valuation!

Our team is ready to help you sell your home for the highest possible price ASAP
Bought with Vesta Group • Vesta Real Estate Group, Inc.



