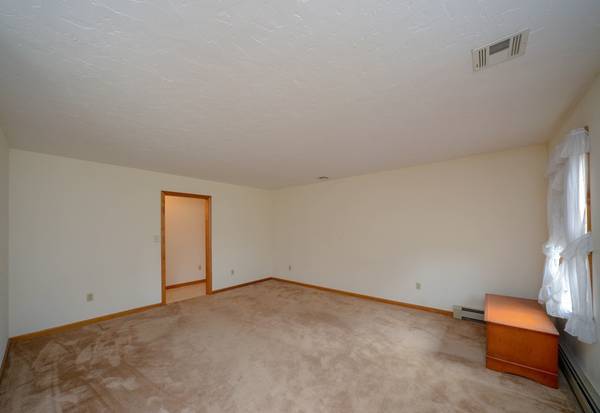For more information regarding the value of a property, please contact us for a free consultation.
Key Details
Sold Price $469,000
Property Type Single Family Home
Sub Type Single Family Residence
Listing Status Sold
Purchase Type For Sale
Square Footage 2,340 sqft
Price per Sqft $200
MLS Listing ID 72394776
Sold Date 11/16/18
Style Colonial
Bedrooms 4
Full Baths 2
Half Baths 1
Year Built 1987
Annual Tax Amount $6,309
Tax Year 2018
Lot Size 0.340 Acres
Acres 0.34
Property Description
Don't miss this great family home in a much sought after neighborhood! The main level features an open floor plan with an entertainment sized kitchen complete with island and breakfast area. The dining room will be where you serve holiday meals - big enough for the whole family & then some, and the living room is large enough to accommodate today's BIG furniture. Expansive family room boasts cathedral ceiling, fireplace and slider to a private deck & backyard, perfect for your summer gatherings. The second level features an oversize master bedroom with private bath plus 3 generous bedrooms & main bath. New roof August 2018, new boiler & hot water tank 2013. Don't delay.
Location
State MA
County Norfolk
Zoning RC
Direction Route 138 to Atkins Ave. Ext to Erica Drive.
Rooms
Family Room Skylight, Cathedral Ceiling(s), Ceiling Fan(s), Flooring - Wall to Wall Carpet, Window(s) - Bay/Bow/Box, Deck - Exterior, Exterior Access, Open Floorplan
Basement Full, Interior Entry, Sump Pump, Concrete
Primary Bedroom Level Second
Dining Room Flooring - Hardwood
Kitchen Kitchen Island, Country Kitchen, Open Floorplan
Interior
Heating Baseboard, Oil
Cooling Central Air
Flooring Vinyl, Carpet, Hardwood
Fireplaces Number 1
Fireplaces Type Family Room
Appliance Range, Dishwasher, Disposal, Refrigerator, Dryer, Tank Water Heaterless, Utility Connections for Electric Range, Utility Connections for Electric Oven, Utility Connections for Electric Dryer
Laundry Main Level, First Floor, Washer Hookup
Basement Type Full, Interior Entry, Sump Pump, Concrete
Exterior
Exterior Feature Rain Gutters
Garage Spaces 2.0
Utilities Available for Electric Range, for Electric Oven, for Electric Dryer, Washer Hookup
Roof Type Shingle
Total Parking Spaces 4
Garage Yes
Building
Foundation Concrete Perimeter
Sewer Public Sewer
Water Private
Read Less Info
Want to know what your home might be worth? Contact us for a FREE valuation!

Our team is ready to help you sell your home for the highest possible price ASAP
Bought with Jennifer Harrington • Cronin Real Estate



