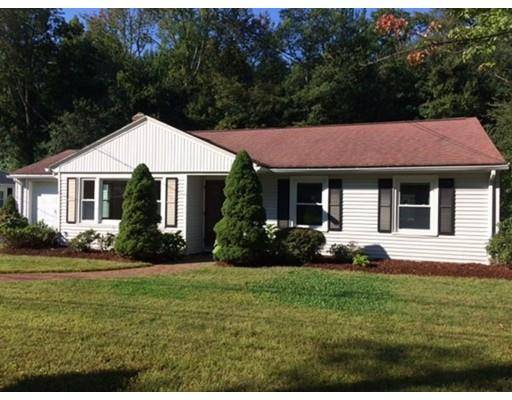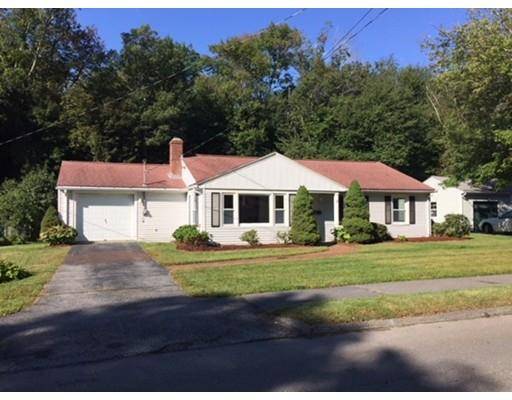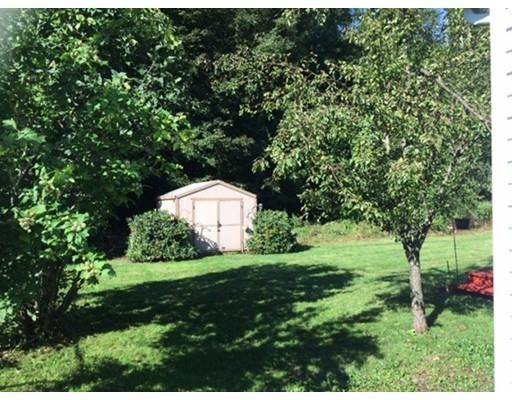For more information regarding the value of a property, please contact us for a free consultation.
Key Details
Sold Price $305,500
Property Type Single Family Home
Sub Type Single Family Residence
Listing Status Sold
Purchase Type For Sale
Square Footage 1,176 sqft
Price per Sqft $259
Subdivision Center Of Town
MLS Listing ID 72395111
Sold Date 01/10/19
Style Ranch
Bedrooms 3
Full Baths 1
HOA Y/N false
Year Built 1955
Annual Tax Amount $3,247
Tax Year 2018
Lot Size 10,018 Sqft
Acres 0.23
Property Description
One level living in this single family, ranch home on a slab foundation in Shrewsbury center. 3 bedrooms and open dining/living room with wood burning fireplace and full bath with skylight!, New Furnace, Granite kitchen with appliances including, new range, new fridge, dishwasher, washer/dryer. One car garage, 14' x 22' foot deck with retractable awning to flat, private, fenced yard complete with fruit trees and shed. Abuts Shrewsbury Senior Center. Very nice area, walk to Shrewsbury Center, library, banks, pharmacy, etc. Quick access to highways make this a perfect commuter location! Bring Offers!
Location
State MA
County Worcester
Zoning RES B-
Direction Off of Maple Ave and Main St
Rooms
Primary Bedroom Level First
Dining Room Ceiling Fan(s)
Kitchen Countertops - Stone/Granite/Solid, Breakfast Bar / Nook
Interior
Heating Central, Forced Air, Oil
Cooling Window Unit(s)
Flooring Tile, Wood Laminate
Fireplaces Number 1
Fireplaces Type Living Room
Appliance Range, Dishwasher, Disposal, Refrigerator, Freezer, Utility Connections for Electric Range, Utility Connections for Electric Dryer
Laundry First Floor, Washer Hookup
Exterior
Garage Spaces 1.0
Community Features Public Transportation, Shopping, Park, Golf, Medical Facility, Highway Access, Private School, Public School
Utilities Available for Electric Range, for Electric Dryer, Washer Hookup
Roof Type Shingle
Total Parking Spaces 2
Garage Yes
Building
Lot Description Level
Foundation Slab
Sewer Public Sewer
Water Public
Architectural Style Ranch
Schools
Elementary Schools Paton Elem
Middle Schools Sherwood, Oak
High Schools Shs
Read Less Info
Want to know what your home might be worth? Contact us for a FREE valuation!

Our team is ready to help you sell your home for the highest possible price ASAP
Bought with Katherine Oftring • RE/MAX Vision



