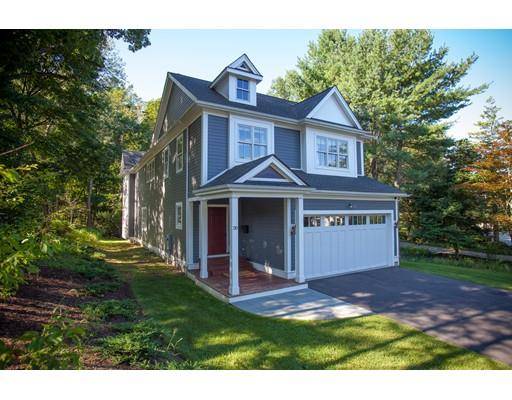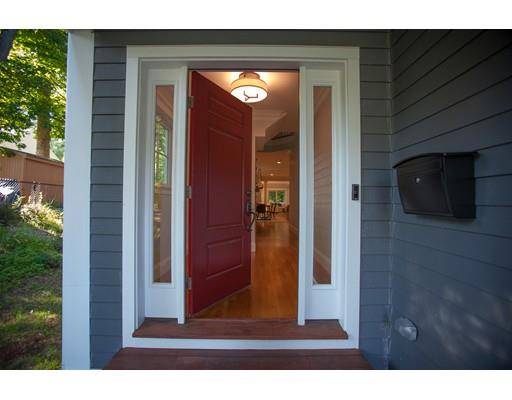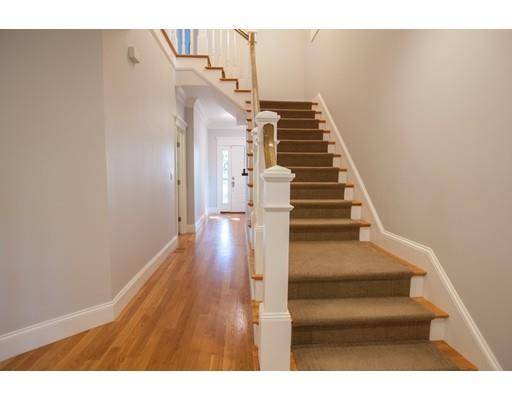For more information regarding the value of a property, please contact us for a free consultation.
Key Details
Sold Price $1,615,000
Property Type Single Family Home
Sub Type Single Family Residence
Listing Status Sold
Purchase Type For Sale
Square Footage 4,500 sqft
Price per Sqft $358
MLS Listing ID 72395146
Sold Date 02/28/19
Style Colonial
Bedrooms 4
Full Baths 5
Year Built 2015
Annual Tax Amount $17,877
Tax Year 2018
Lot Size 0.640 Acres
Acres 0.64
Property Description
Stunning and sophisticated immaculate 2015 Colonial beautifully melds every imaginable amenity with the classic detail and superb craftsmanship that are the hallmarks of one of Wellesley's finest builders. This residence boasts a versatile, open floor plan perfect for informal everyday living as well as formal entertaining on a grander scale. Spectacular coffered family room with fireplace and custom built-ins including bar area and window seats overlooking deck and rear grounds. Classically crisp white and stainless steel gourmet kitchen offers a generous island, ample pantry storage and an adjoining sun-splashed dining room. Flexible floor plan with numerous possibilities for a 1st floor office and full bath. Master suite is its own spa-like retreat with beautifully appointed dual master baths and luxurious walk-in closet. 3 additional bedrooms, 2 full baths, a sitting room and laundry complete 2nd floor. Fabulous finished lower level with large game and exercise rooms and full bath.
Location
State MA
County Norfolk
Zoning SR10
Direction Weston Road to Manor Ave
Rooms
Family Room Coffered Ceiling(s), Closet/Cabinets - Custom Built, Flooring - Hardwood, Window(s) - Bay/Bow/Box, Cable Hookup, Deck - Exterior, Exterior Access, Open Floorplan, Recessed Lighting, Slider
Basement Full, Finished, Interior Entry
Primary Bedroom Level Second
Dining Room Flooring - Hardwood, Window(s) - Picture, Open Floorplan, Recessed Lighting
Kitchen Closet/Cabinets - Custom Built, Flooring - Hardwood, Dining Area, Pantry, Countertops - Stone/Granite/Solid, Kitchen Island, Open Floorplan, Recessed Lighting, Stainless Steel Appliances, Pot Filler Faucet
Interior
Interior Features Closet/Cabinets - Custom Built, Recessed Lighting, Bathroom - Full, Cable Hookup, Mud Room, Office, Sitting Room, Game Room, Exercise Room
Heating Forced Air, Natural Gas
Cooling Central Air
Flooring Tile, Hardwood, Stone / Slate, Flooring - Stone/Ceramic Tile, Flooring - Hardwood
Fireplaces Number 1
Fireplaces Type Family Room
Appliance Oven, Dishwasher, Disposal, Microwave, Countertop Range, Refrigerator, Freezer, Washer, Dryer, Wine Refrigerator, Range Hood
Laundry Closet/Cabinets - Custom Built, Flooring - Stone/Ceramic Tile, Second Floor
Basement Type Full, Finished, Interior Entry
Exterior
Exterior Feature Rain Gutters, Professional Landscaping, Sprinkler System
Garage Spaces 2.0
Fence Invisible
Community Features Public Transportation, Shopping, Park, Walk/Jog Trails, Bike Path, Conservation Area, Highway Access, House of Worship, Private School, Public School, University
Waterfront Description Beach Front, Lake/Pond, 1 to 2 Mile To Beach, Beach Ownership(Public)
Roof Type Shingle
Total Parking Spaces 4
Garage Yes
Waterfront Description Beach Front, Lake/Pond, 1 to 2 Mile To Beach, Beach Ownership(Public)
Building
Lot Description Wooded
Foundation Concrete Perimeter
Sewer Public Sewer
Water Public
Architectural Style Colonial
Schools
Middle Schools Wms
High Schools Whs
Read Less Info
Want to know what your home might be worth? Contact us for a FREE valuation!

Our team is ready to help you sell your home for the highest possible price ASAP
Bought with Jill Boudreau • Compass



