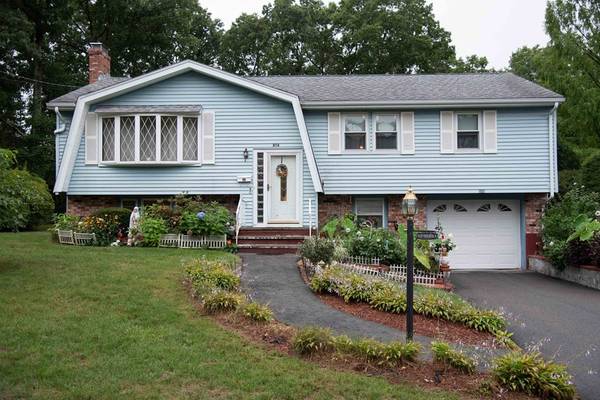For more information regarding the value of a property, please contact us for a free consultation.
Key Details
Sold Price $410,258
Property Type Single Family Home
Sub Type Single Family Residence
Listing Status Sold
Purchase Type For Sale
Square Footage 2,000 sqft
Price per Sqft $205
MLS Listing ID 72395182
Sold Date 12/28/18
Style Raised Ranch
Bedrooms 4
Full Baths 2
Year Built 1965
Annual Tax Amount $5,173
Tax Year 2018
Lot Size 0.350 Acres
Acres 0.35
Property Description
Meticulously maintained by the original owners. 4 Bedroom Raised Ranch in a Wonderful neighborhood! Home featuring on the upper level with spacious living room with bay window, dining room with a sliding door that opens into a fully enclosed deck, full kitchen that also leads into the same deck as the dining room. 3 large bedrooms and a full bathroom , hardwood floors & Central air. Lower level with a possibility to turn into in-law, with a 4th bedroom, family room with fireplace , another dining area that will be perfect for entertainment, full bath with a walk in shower & laundry, kitchenette with appliances . An amazing yard with 2 pear trees & more.... Very convenient location just mins. to major highways, downtown, library, restaurants, shopping & Boston Commuter Rail and steps away form elementary school . This home has it all....Don't miss your chance, come and take a look to see everything this house has to offer...Welcome Home
Location
State MA
County Norfolk
Zoning RC
Direction Pleasant St. to Lowe A/}ve.
Rooms
Basement Finished, Walk-Out Access, Interior Entry, Garage Access
Interior
Heating Baseboard, Oil
Cooling Central Air
Flooring Tile, Vinyl, Carpet, Hardwood
Fireplaces Number 1
Appliance Range, Dishwasher, Microwave, Refrigerator, Utility Connections for Electric Range
Basement Type Finished, Walk-Out Access, Interior Entry, Garage Access
Exterior
Exterior Feature Rain Gutters, Professional Landscaping
Garage Spaces 1.0
Community Features Public Transportation, Shopping, Highway Access, Public School, T-Station
Utilities Available for Electric Range
Roof Type Shingle
Total Parking Spaces 3
Garage Yes
Building
Lot Description Wooded, Cleared, Level
Foundation Concrete Perimeter
Sewer Public Sewer
Water Public
Architectural Style Raised Ranch
Schools
Elementary Schools Dawe Elementary
Middle Schools O'Donnell
High Schools Stoughton High
Read Less Info
Want to know what your home might be worth? Contact us for a FREE valuation!

Our team is ready to help you sell your home for the highest possible price ASAP
Bought with Cheryl Capone • Redfin Corp.



