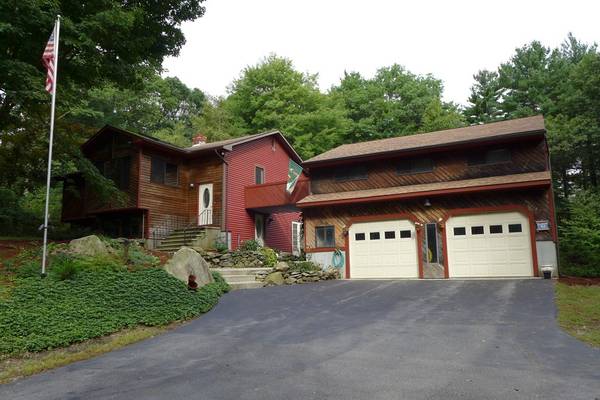For more information regarding the value of a property, please contact us for a free consultation.
Key Details
Sold Price $290,000
Property Type Single Family Home
Sub Type Single Family Residence
Listing Status Sold
Purchase Type For Sale
Square Footage 2,456 sqft
Price per Sqft $118
MLS Listing ID 72396003
Sold Date 12/14/18
Bedrooms 4
Full Baths 1
Half Baths 1
HOA Y/N false
Year Built 1976
Annual Tax Amount $4,390
Tax Year 2108
Lot Size 1.470 Acres
Acres 1.47
Property Description
Looking for privacy, this split level homes sits back off this County road, behind a beautiful New England Stone wall. Naturally landscaped in a private front and back area. Mature plantings shows the love of nature. The heated garage is over-sized with a second story that can be used as man town and accessed by a cat walk from the main living level. Some of the items needed for a first time home buyer can stay with the home.The rear yard has a quaint wood storage shed and an over-sized deck lets you enjoy the privacy. Plenty of space for a pool if you desire. Two wood stoves assists with cutting oil costs and the sun room in the front has a small propane stove. This home was Mass Save insulated 3 years ago. Main roof is 15 years and garage roof is 7 years with architectural shingles. Home also has central vacuum. 6 Panel solid wood doors and open floor plan. With a little imagination, this floor plan will be perfect to modernize for today's future needs.
Location
State MA
County Worcester
Zoning RA
Direction Route 16 to South West Main Street
Rooms
Family Room Wood / Coal / Pellet Stove, Flooring - Laminate
Basement Full, Finished, Walk-Out Access, Interior Entry
Primary Bedroom Level First
Dining Room Flooring - Wood
Kitchen Flooring - Vinyl
Interior
Interior Features Ceiling - Cathedral, Office, Sun Room, Central Vacuum
Heating Forced Air, Oil, Propane, Wood
Cooling None
Flooring Wood, Vinyl, Carpet, Laminate, Flooring - Stone/Ceramic Tile, Flooring - Laminate
Fireplaces Number 3
Appliance Range, Dishwasher, Refrigerator, Tank Water Heater, Utility Connections for Electric Range, Utility Connections for Electric Dryer
Laundry In Basement, Washer Hookup
Basement Type Full, Finished, Walk-Out Access, Interior Entry
Exterior
Exterior Feature Balcony, Storage, Stone Wall
Garage Spaces 2.0
Community Features Walk/Jog Trails, Highway Access, House of Worship, Public School
Utilities Available for Electric Range, for Electric Dryer, Washer Hookup
Waterfront Description Beach Front, Lake/Pond, 1 to 2 Mile To Beach, Beach Ownership(Public)
Roof Type Shingle
Total Parking Spaces 6
Garage Yes
Waterfront Description Beach Front, Lake/Pond, 1 to 2 Mile To Beach, Beach Ownership(Public)
Building
Lot Description Wooded, Level
Foundation Concrete Perimeter
Sewer Private Sewer
Water Public
Schools
Middle Schools Douglas Middle
High Schools Douglas High
Others
Senior Community false
Read Less Info
Want to know what your home might be worth? Contact us for a FREE valuation!

Our team is ready to help you sell your home for the highest possible price ASAP
Bought with The Liberty Group • eXp Realty



