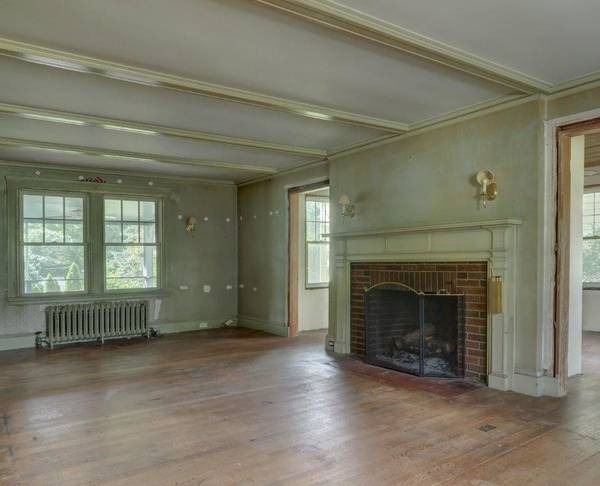For more information regarding the value of a property, please contact us for a free consultation.
Key Details
Sold Price $500,000
Property Type Single Family Home
Sub Type Single Family Residence
Listing Status Sold
Purchase Type For Sale
Square Footage 2,278 sqft
Price per Sqft $219
MLS Listing ID 72396067
Sold Date 10/26/18
Style Colonial
Bedrooms 5
Full Baths 2
Half Baths 1
Year Built 1928
Annual Tax Amount $6,884
Tax Year 2018
Lot Size 8,276 Sqft
Acres 0.19
Property Description
Opportunity knocks! Bring your contractor and your ideas to this classic center entrance colonial and build sweat equity. Just .7 miles to the commuter rail stop in dynamic Natick Center, there are three levels of living with four bedrooms and two and 1/2 baths. The first floor features a formal entry foyer, front-to- back living room with fireplace and adjacent den/sun room, and a formal dining room with coffered ceiling and built-in hutch. There is also an eat-in kitchen and spacious screened porch. The second floor has three bedrooms including the large master. The finished third floor features a bedroom, bath and sitting room/office. Being sold as is.
Location
State MA
County Middlesex
Zoning RSA
Direction Rt. 135 between Forest and Cemetery Sts.
Rooms
Family Room Flooring - Hardwood
Basement Full, Walk-Out Access, Sump Pump
Primary Bedroom Level Second
Dining Room Flooring - Hardwood
Interior
Interior Features Den, Office, Vestibule
Heating Baseboard, Natural Gas
Cooling Window Unit(s)
Flooring Flooring - Hardwood, Flooring - Wall to Wall Carpet
Fireplaces Number 1
Fireplaces Type Living Room
Appliance Range, Dishwasher, Trash Compactor, Refrigerator, Freezer, Washer, Gas Water Heater
Laundry In Basement
Basement Type Full, Walk-Out Access, Sump Pump
Exterior
Garage Spaces 1.0
Community Features Public Transportation, T-Station
Total Parking Spaces 4
Garage Yes
Building
Lot Description Other
Foundation Concrete Perimeter
Sewer Public Sewer
Water Public
Architectural Style Colonial
Schools
Elementary Schools Johnson Element
Middle Schools Wilson
High Schools Natick High
Read Less Info
Want to know what your home might be worth? Contact us for a FREE valuation!

Our team is ready to help you sell your home for the highest possible price ASAP
Bought with Susan Morrison • RE/MAX Executive Realty



